
ADTO News
-
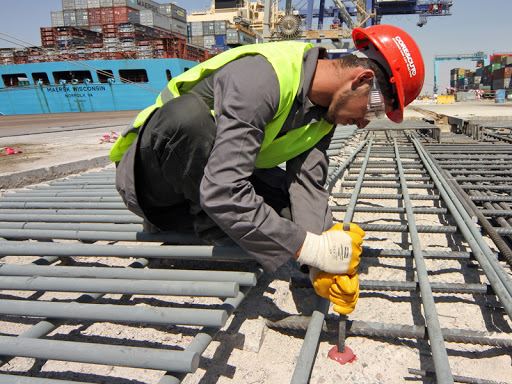
Operations in Rebaring for Reinforced Concrete Works
The three main operations carried out in rebar for reinforced concrete construction bars are cutting, bending and tying. The diameter of reinforcement bars used reinforced concrete work mainly ranges from 6 to 42mm. These reinforcement bars come from the steel mill in specified lengths.
2020-04-22 -
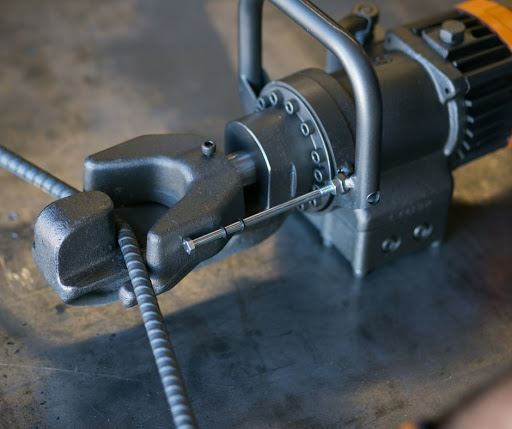
Equipment Used for Rebar Techniques
The usage of chisel and hammer was an earlier practice used for rebar bending. The rebar is held fixed with the help of three thick rebars over a rebar bender bench. Then the bending is done by means of manual force, operated with the help of levers. To tie the rods, cutting pliers were used, and tied by steel wires.
2020-04-22 -
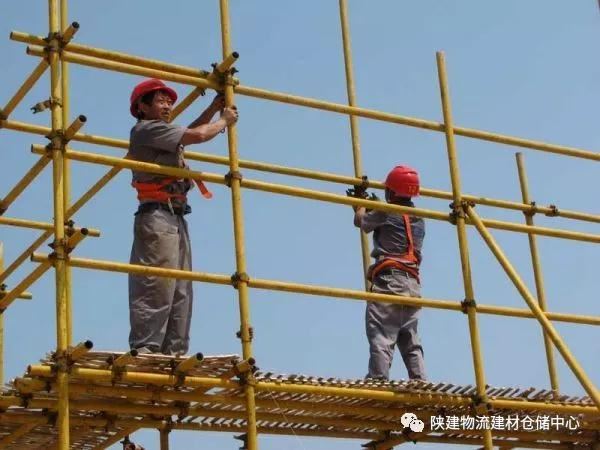
Safety Issues During Scaffolding Works
Improper scaffolding works will result in hazards. Fall hazards have occurred if the scaffolds are not properly erected or used. Every scaffolding must be erected with strong foot bearing plates to avoid collapse. Following the safety practices during scaffolding works can help to prevent injuries and fatalities.
2020-04-21 -

What are the Types of Mechanical Splices for Rebars?
Mechanical rebar splices for rebars in concrete construction is an effective method of joining reinforcing bars. These are designed based on codes of standard practice. Mechanical splices in reinforced-concrete construction should meet the building code requirements for developing tension and compression as required
2020-04-21 -
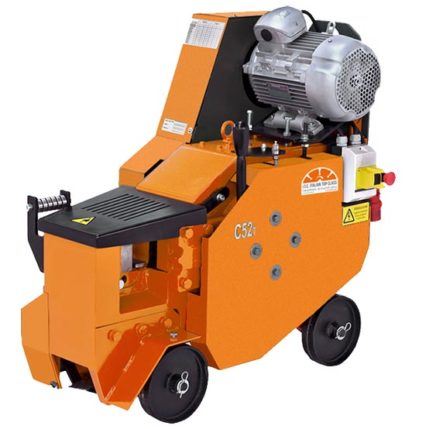
Equipment Used for Cutting of Reinforcement Bars
#1 Electric Rebar Cutters Electrical cutters that can cut diameters up to 16mm are employed. These consume power to cut the bars. Higher varieties are available in the market. #2 Heavy-Duty Rebar Cutter These are a higher version of the same, the heavy-duty cutters, that have the capability to cut the bars up to 42mm. At a time, these cutters can cut three to six bars at a time. These cutters make use of oil bath lubrication, which makes the operation noiseless. The system is simple and hence easy to use.
2020-04-20 -
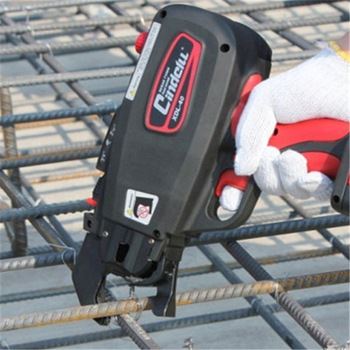
Rebaring Equipment Used for Tying Rebars
The equipment that is used for rebaring operations is developed with time, as the size of bars is increasing. Larger size bars are difficult to be handled by hand operation. For rebar machines, there are not only rebar thread rolling machines and rebar cutting machines, but also the rebar tying machines. For rebar tying machines, we supply both manual machines and automatic machines.
2020-04-20 -
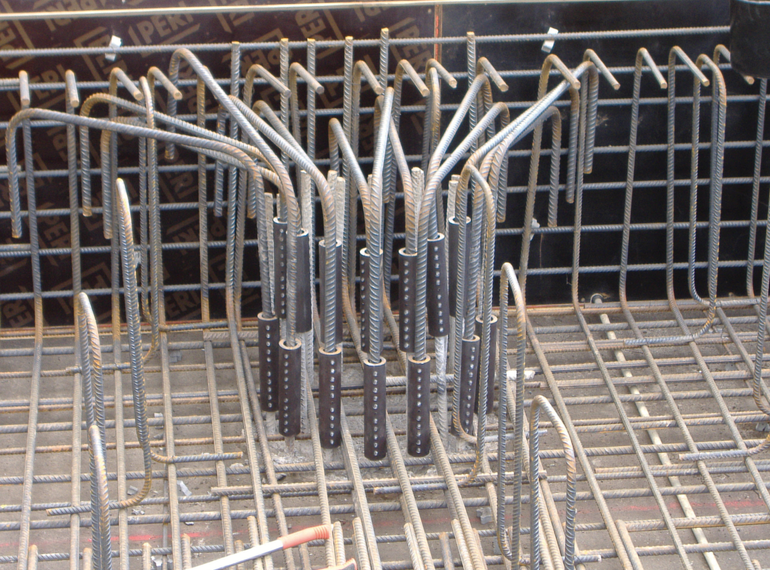
Necessity of Rebar Connection System in Reinforced Concrete Construction
The steel reinforcement mostly is divided into two categories i.e. #1 Primary reinforcement or main steel reinforcement #2 Secondary reinforcement or distribution reinforcement Main steel reinforcement bars are employed in R.C.C structures to ensure resistance against the whole design loads coming over it. The secondary reinforcement bars are mainly employed due to durability as well as for aesthetic reasons.
2020-04-17 -
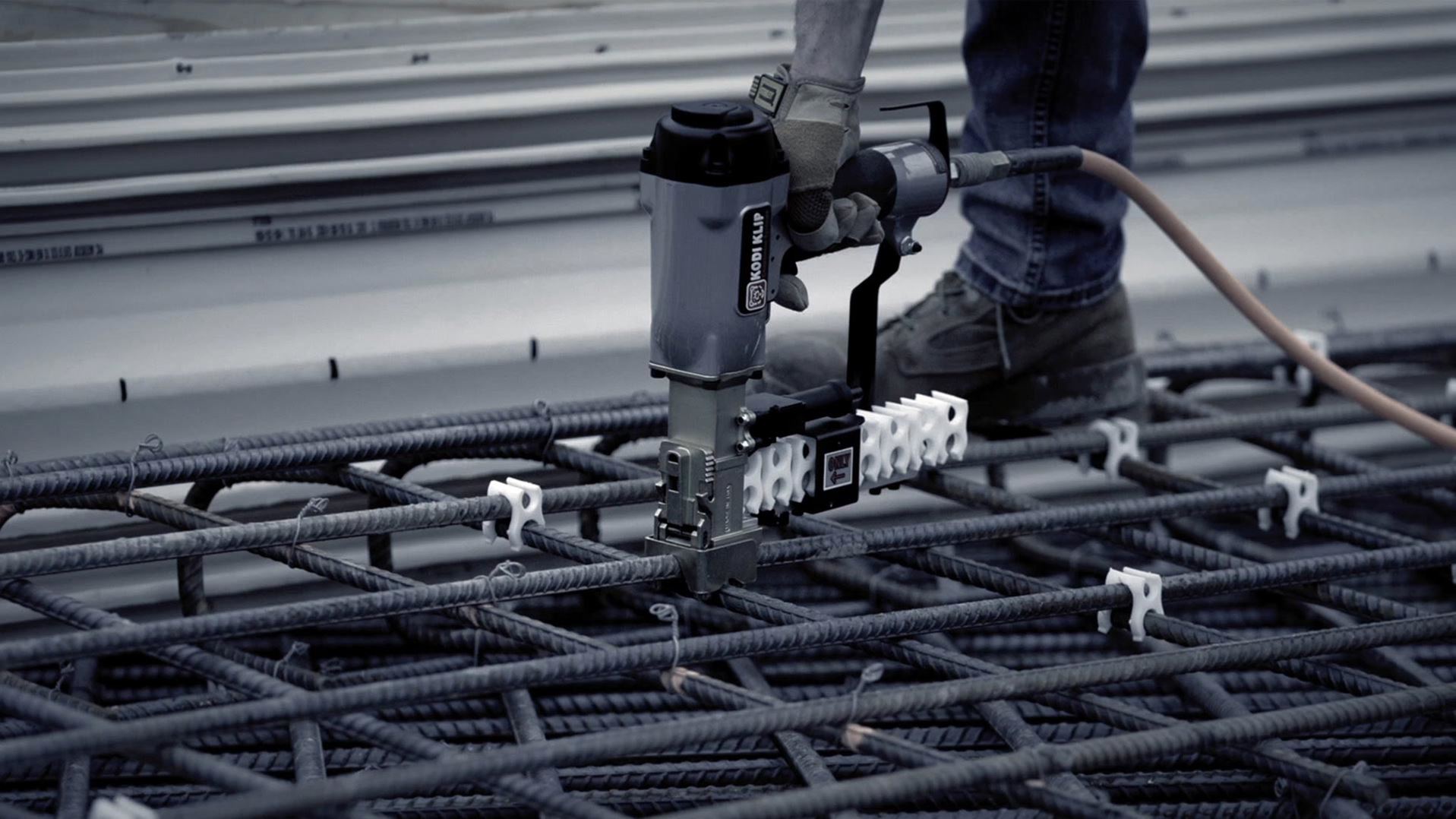
What is Rebar Connection System in Reinforced Concrete Construction?
Mechanical rebar splice technique in reinforced-concrete construction is a method for proper fabrication and placement of reinforcement bars per the design and drawings for reinforced concrete construction. As we know that concrete is very strong in compression and weak in tension. The reinforcement bars or rebars are good in tension, which is incorporated with concrete to make use of its tension property.
2020-04-17 -
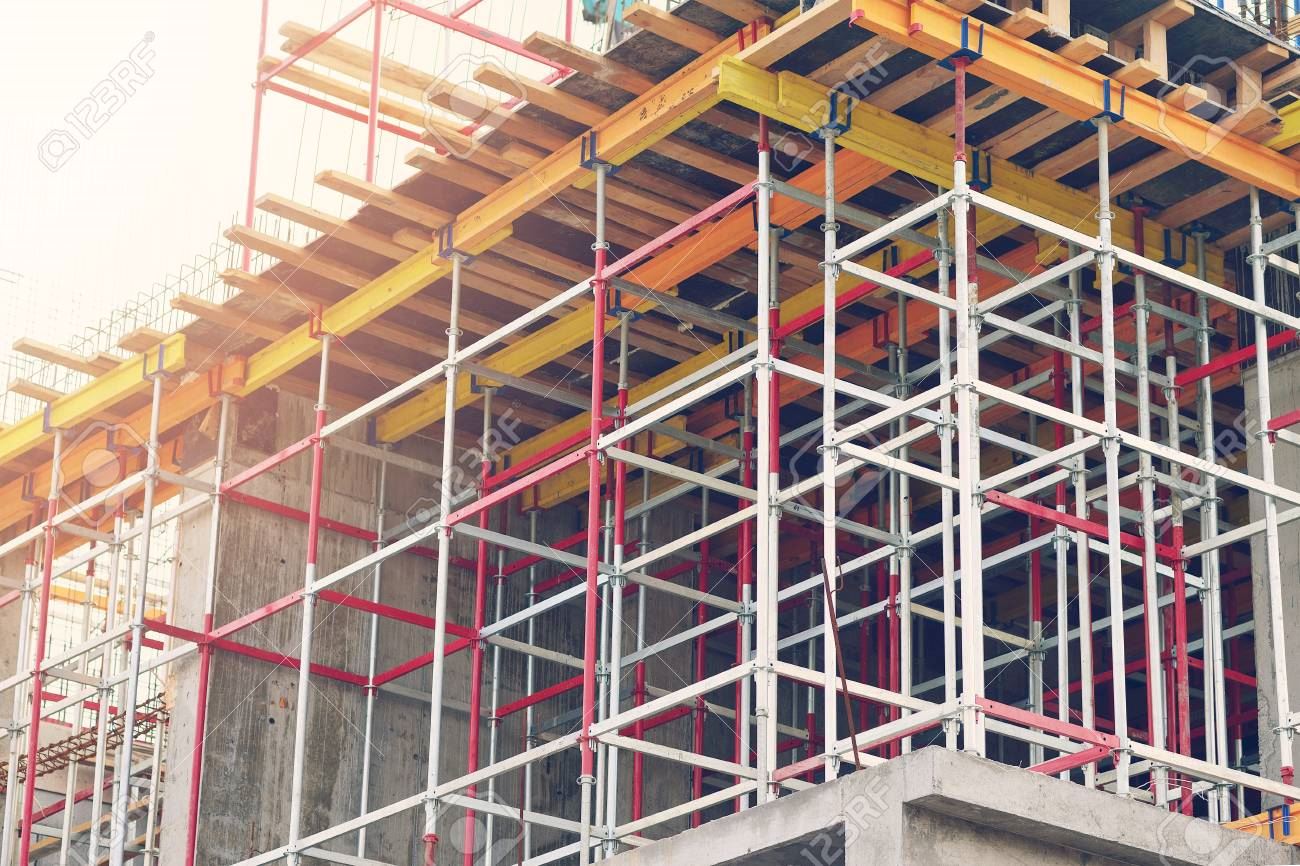
Requirements On Formwork System To Guarantee The Safety of Workers
The fulfillment of the below requirements would guarantee a safe, strong, and robust formwork system and provide safe working conditions for laborers. Formwork is a temporary mold into which fresh concrete and reinforcement are placed to form a particular reinforced concrete element. It supports part or the whole of a permanent structure until it is self-supporting.
2020-04-16 -
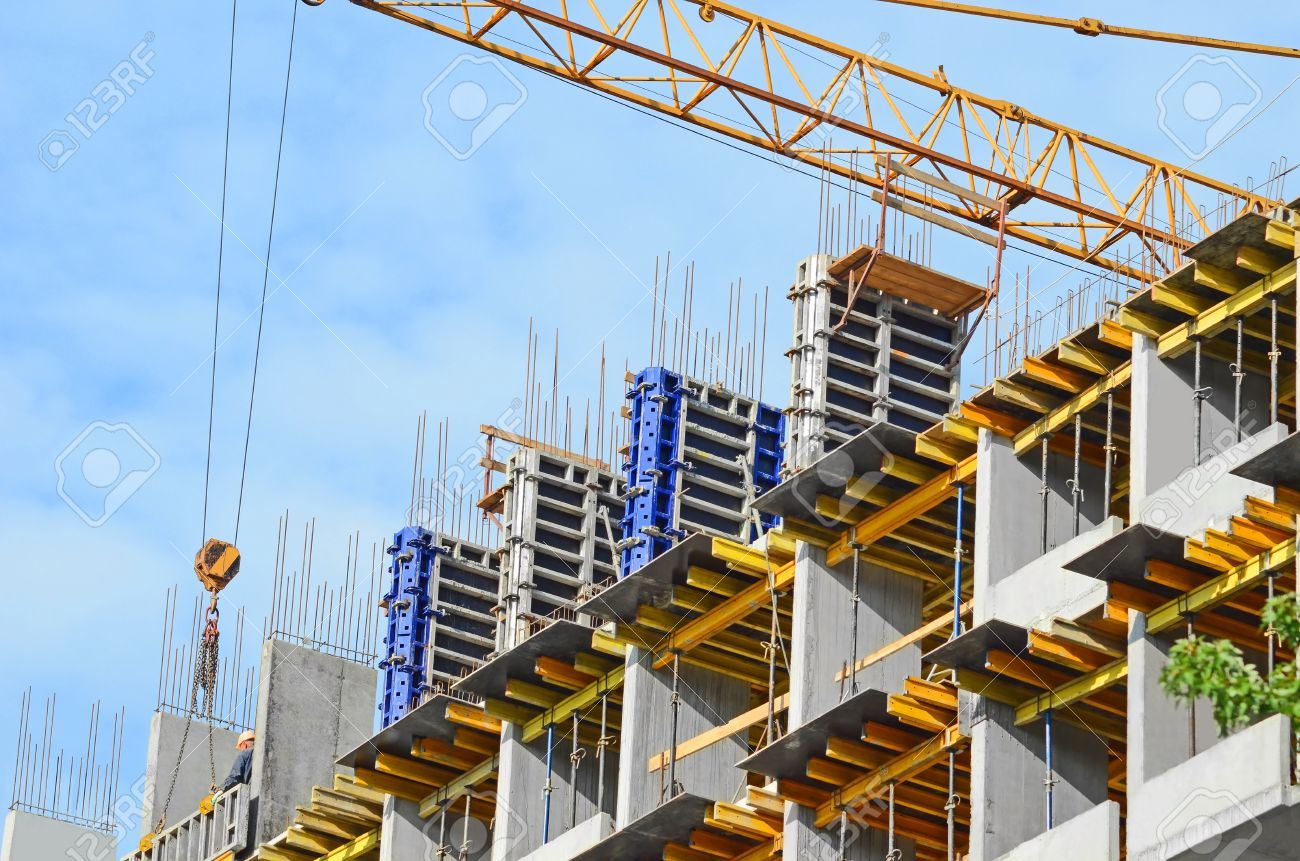
Technical & Functional Requirements On Formwork System
There are several requirements that the formwork system needs to meet, otherwise, it would not serve its purpose adequately. In order to make sure that the formwork system fulfills its design goals, the designer and site engineer should take technical, functional requirements of the formwork into consideration.
2020-04-16 -

What Are the Benefits of the Immediate Flange Leakage Detection?
When the Flange Leakage Detection and Repair requirements were developed, it is estimated that petroleum refineries could reduce emissions from equipment leaks by 63% by implementing a facility's Leakage Detection and Repair program. Additionally, it is estimated that chemical facilities could reduce VOC emissions by 56% by implementing such a program.
2020-04-15 -
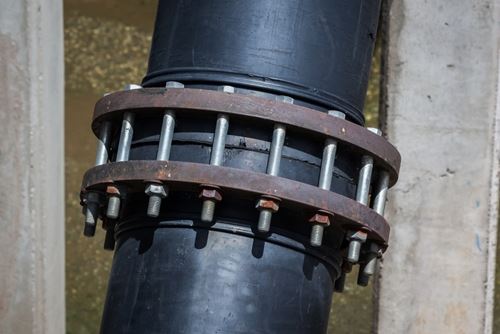
Do You Know the Common Causes of Flange Leakage?
This article will provide more information about flange leakage cause as the following shows.
2020-04-15 -
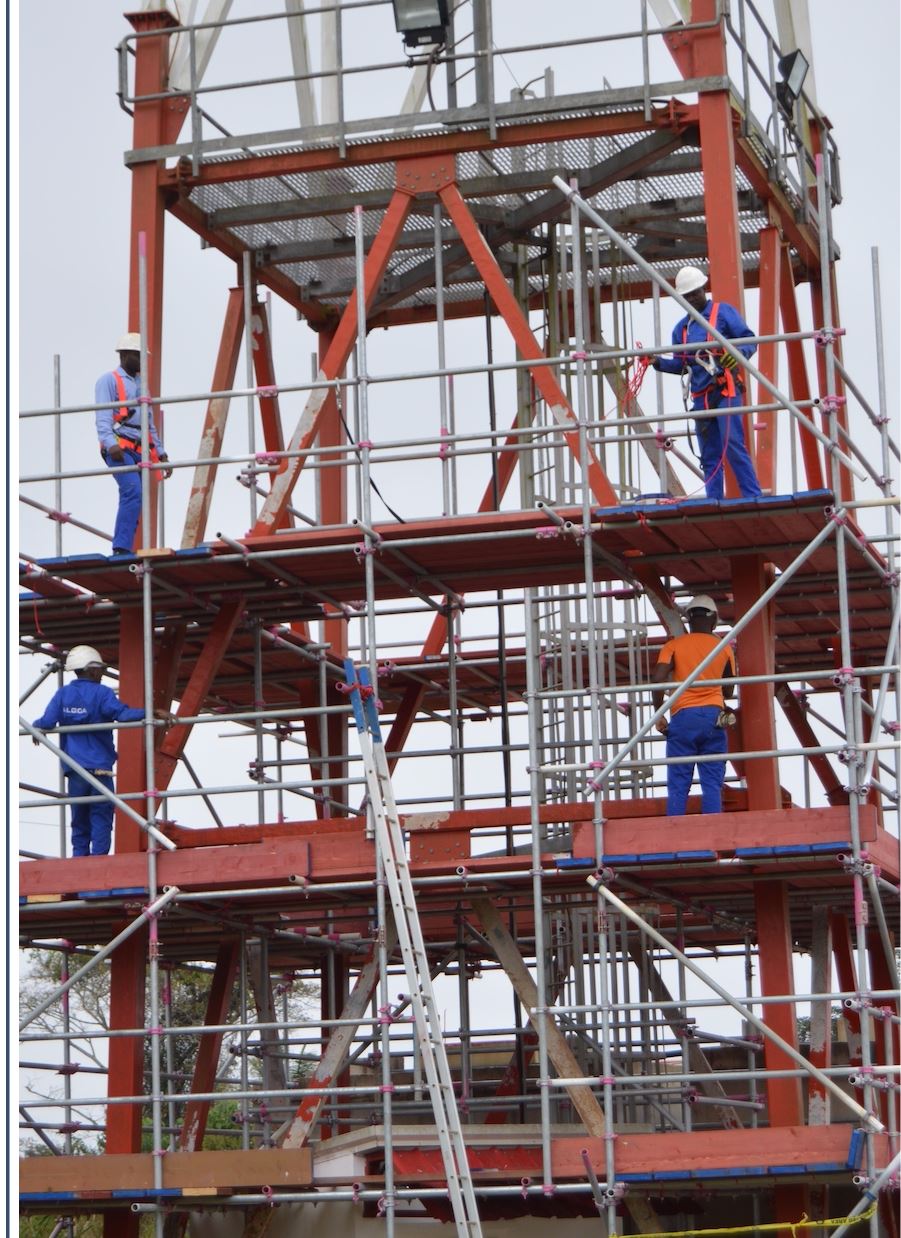
How to Calculate the Loading Capacity of Scaffolding?
There are three types of scaffolding load: #1 Dead load/Static load #2 Live load/Dynamic load #3 Wind load/Environmental load Today, we will focus on the dead load and live load calculation of scaffolding. Below we will show two examples to you.
2020-04-14 -
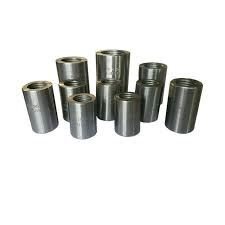
Do You Know The Benefits of Mechanical Splices?
Mechanical splices, also named mechanical couplers or rebar couplers. As we know, mechanical splices offer construction personnel the following benefits:
2020-04-13 -
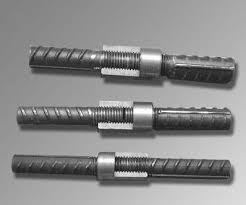
ADTOMALL! Leading Reinforcement Rebar Couplers Supplier
In recent years, the requirement for a more efficient mechanical splicing system is increasing greatly as a result of the increased construction complexities and design requirements. The use of reinforcement rebar couplers can simplify the design and construction of reinforced concrete and reduce the amount of reinforcement required. Below we have listed some advantages of rebar couplers for your consideration.
2020-04-13


 Live Chat
Live Chat
