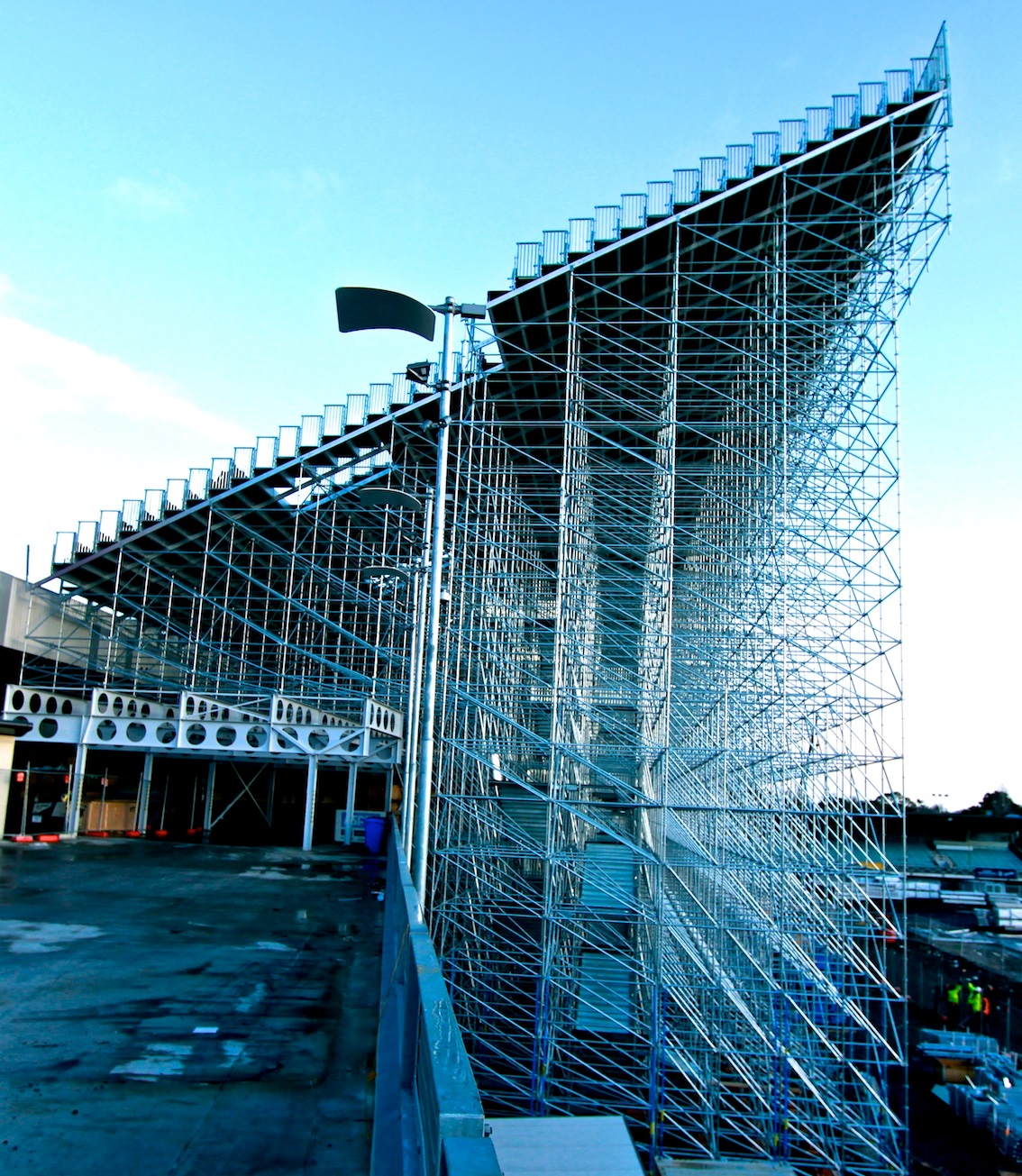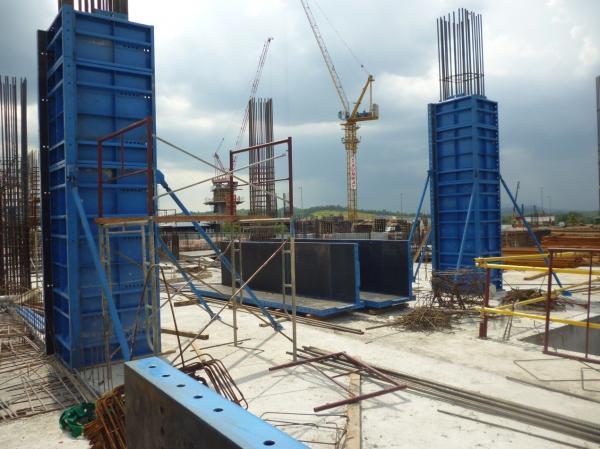
ADTO News
How to prepare the basement formwork construction plan?
For the basement which has the structure of frame shear wall, the elevation height of the slabs in the basement are 103.3m, 104.5m and that of the slab structure are 107.5m, 108.5m, 108.4m and 109.6m, the detailed construction requirements are as follows.
- Requirements on how to choose the main materials and the application ranges.
1 18 mm thick plywood on the two side 1830*915*18 for the use of being the connecting formwork on the concrete surface.
2 The pin purlin: 50*90 50*85 90*90 85*85 can be used as backing plate of the beam and plate as well as the back pile around the corner of the pillar.
3 U steel tube of 48*3.5 mm and coupler for the use of formwork supporting frame and back pile for parts of the pillars.
4 All the materials that will be used in the construction projects shall be checked and inspected by the staffs responsible for the materials and quality control. For the ringlock scaffolding china and other construction materials, they shall be stacked and stored in a reasonable way and if there is any defect or drawback, make replacement and send it other qualified one.


 Live Chat
Live Chat


