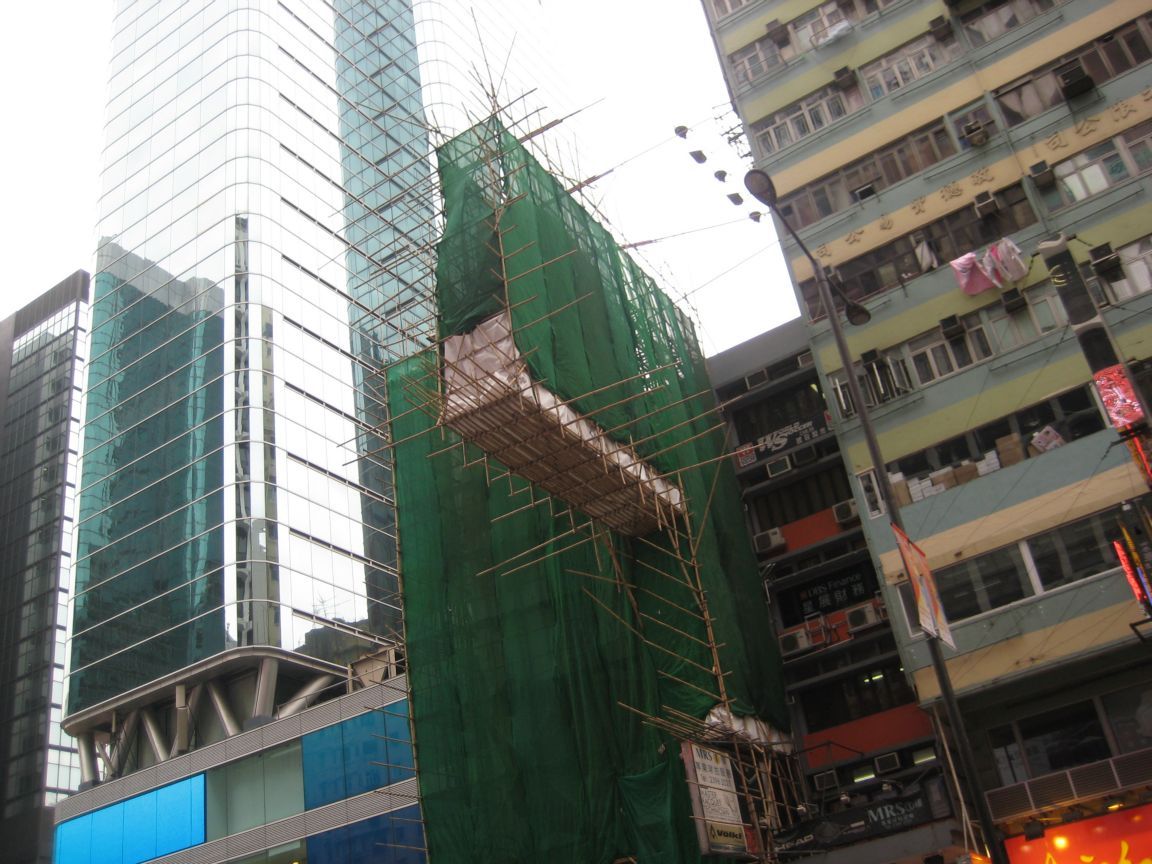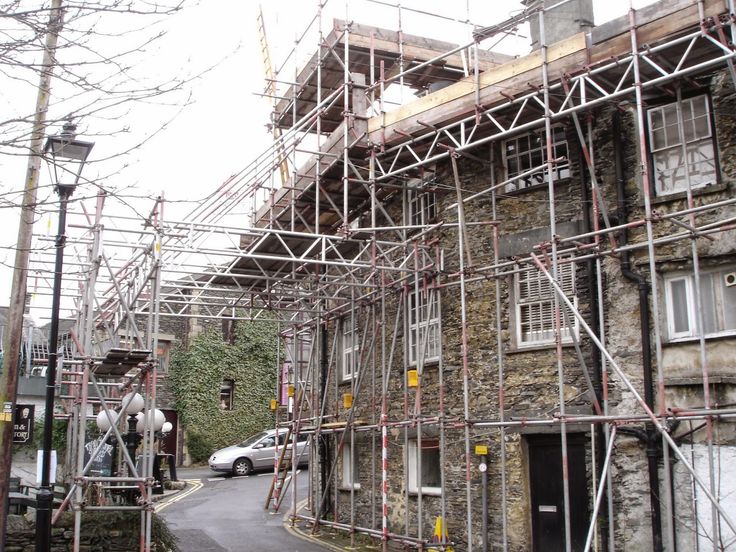
ADTO News
Technical Requirements on the Erection of Frame Scaffolding in the Construction
1. The scaffold outside the corner should be included, on both sides of the step by step set level link rod, door frame connected to the corner.
2. High frame scaffolding the channel mouth should not be greater than 2 door frame, should not be greater than 1 door frame span wide; The channel mouth reinforcement measures should be taken.
3. Be door type steel pipe scaffold erection height should not be more than required.
4. Every scaffold shall meet the following requirements:
(1) horizontal plane or frame scaffolding each step should be set up.
(2) cross support should be set up in each column on both sides of the door frame.
(3) the construction of eccentric loading may not make the door frame.
(4) the various parts of the scaffold (rod) should adopt the appropriate accessories connected firmly.
(5) the erection, dismantle scaffold, homework layer should be laid on the frame scaffolding.
(6) the door frame of span and spacing shall be determined according to the actual load by design, space should not be more than 1.2 m.
(7) the level of strengthening should be in the middle of the frame scaffolding around the top, bottom and every 5, 5 below long straight set.
(8) base of more than 10 m, the locking arm should be set up between the door frame, the lateral should set behind support or cable wind rope Rachel firmly with the ground.
(9) bracing should be on the outside of frame scaffolding surrounding and inside every 15 m spacing, bracing width shall not be greater than 4 span or spacing, diagonal Angle with the ground appropriate to 45 ° ~ 60 °.


 Live Chat
Live Chat


