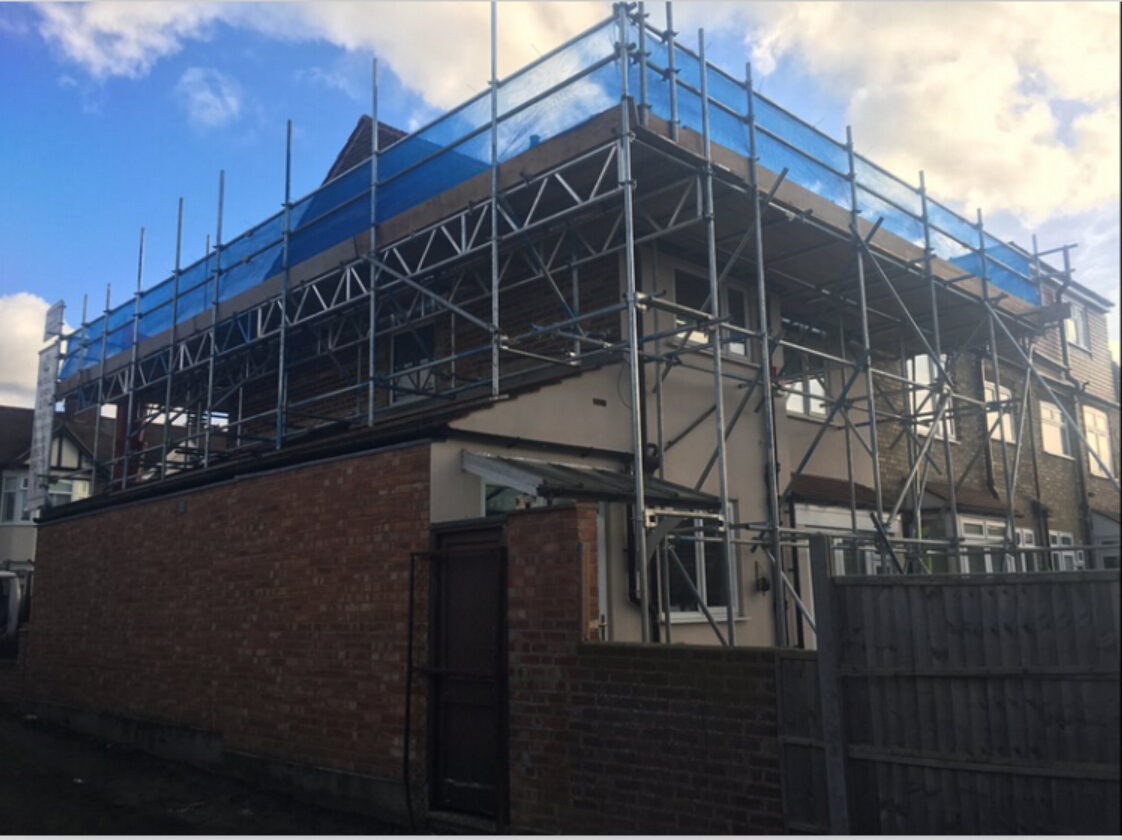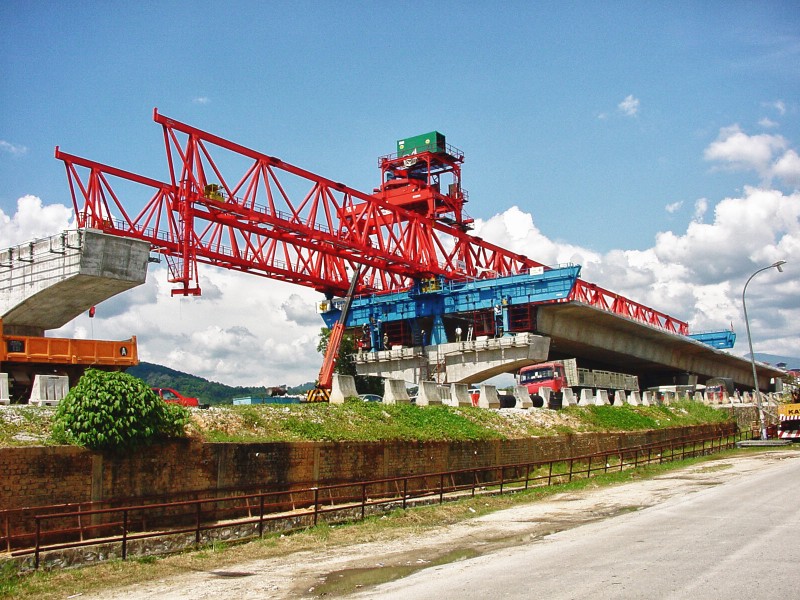
ADTO News
Some user manual tips on how to use the scaffolding
The scaffolding use 48*3 steel tubes and couplers to build the double line scaffolding frame and the downside will be supported by horizontal cantilevered beams made of 16 I shape steel whose end will be welded with two short reinforced steel bar and the space will
be equal to the transverse space so the steel tube can be coated in.
Fundamental data of scaffold system.
For scaffolding with single tube of standing tubes or tubular scaffolding with couplers, the width of frame shall be 1050mm, lift of 1800 and maximum longitudinal space of 1800mm. Inside standing tubes shall be 350mm away to the wall. From the ground floor to the third floor shall use temporary floor type scaffolding and above the third floor shall use 16 I shape cantilevered scaffolding.
Structural requirement:
The first part is the cantilevered I shape cantilevered scaffolding which bears the major working load and the other is working platform supported by I shape steel frame. They can bear all the working load including the wind load.


 Live Chat
Live Chat


