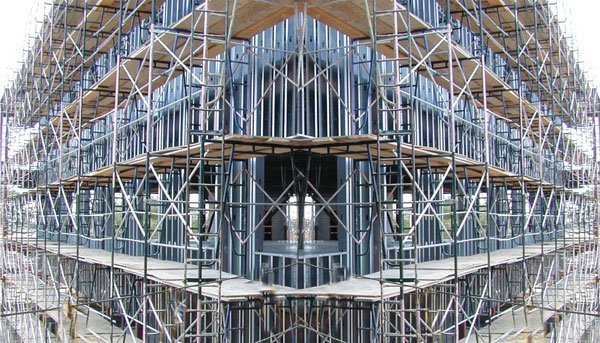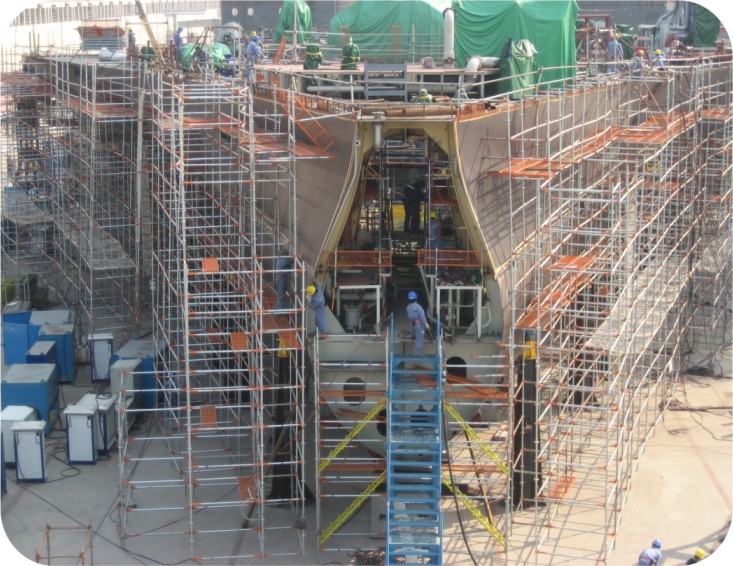
ADTO News
What are the Difference Between Single Row and Integrated Scaffolding
(1) When the building of scaffolding outside the building facade along the line erection height is less than 15m, calculated as a single row of scaffolding; higher than 15m, calculated as a consolidated scaffolding.
(2) The upper part of the wall outside the building line chooses 1.5m or more, according to the top of the exterior wall outside the building line or uneven length times the total height of the outer scaffolding erection calculated area; the lower part of the wall in accordance with the vertical part retracts into the envelope projected area calculate according to the appropriate height of a single row of ringlock scaffolding itself.
(3) Lighting recessed portion open well: when mouth width (distance between the exterior structure) ≤3.5m, press the recessed portion exterior wall vertical projection area of a single row of scaffolding, light wells mouth with or without connecting beam are calculated together with the external walls of the integrated scaffolding; when mouth width (distance between the exterior structure) 3.5m, press the recessed portion to the inside of the vertical projection area of the external walls of integrated computing m2 scaffolding outside light wells mouth connecting beam, integrated computing, and the exterior scaffolding together, without connecting beam does not count scaffolding.
(4) When the stone masonry regardless of the external walls, the height of more than 1.2m, integrated computing side scaffold; when the wall thickness is greater than 40cm, integrated computing side and one side of a single row of scaffolding.
(5) Large equipment base height of more than 2m, its base multiplied by height perimeter shape area (m2) to calculate a single row ringlock scaffolding.
(6) Roof daughter wall surface over the roof height 1.2m, according to the inner surface of the vertical projection area to calculate a single row of scaffolding.


 Live Chat
Live Chat


