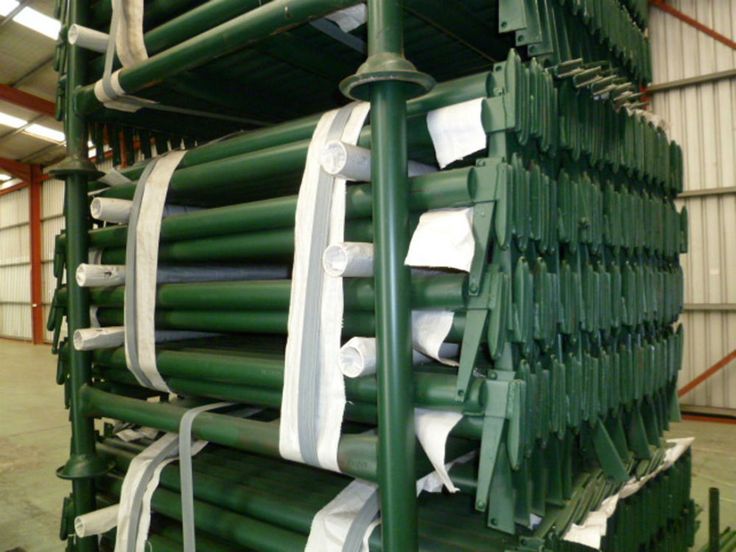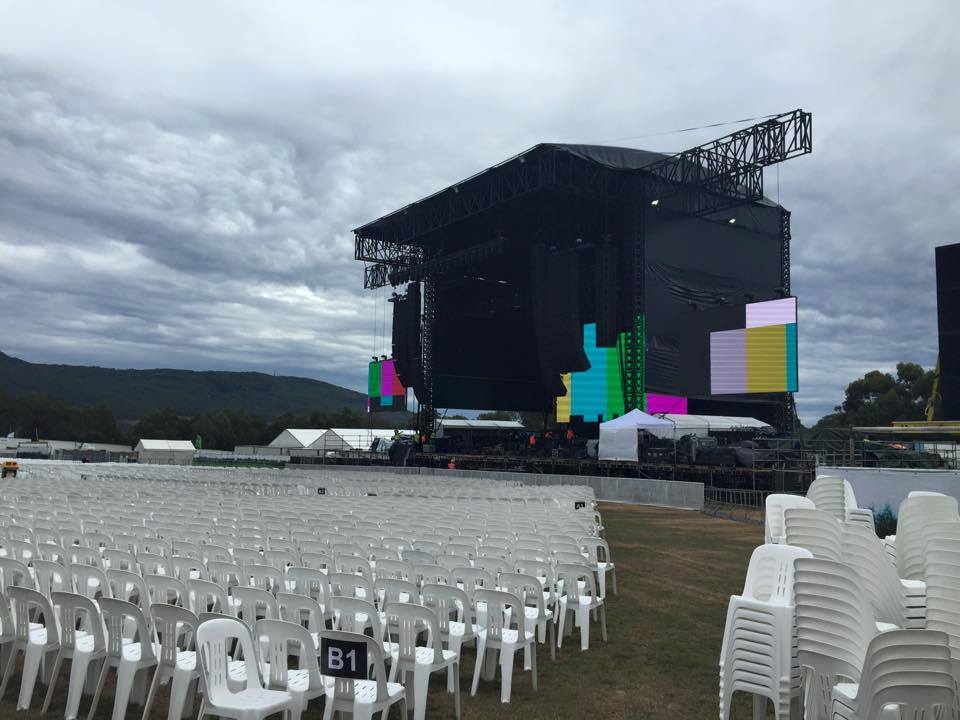
ADTO News
How to Connect All the Tubes in the Tubular Scaffolding Project
Steel pipe hands supporting truss by the vertical rod, bar, brace, CHS. Intersection with fastener connection, brace on node must use right-angle fastener and foot large-handedness rail connection. Supporting the upper part of the truss rail must be directly with building structure, the lower tensile poles can be lifted wall pull stud and buildings, to resist the horizontal thrust of scaffolding brace.
Supporting scaffolding truss should be stipulated in the construction organization design of spacing arrangement (1.8 m). Buildings surrounded by all of the Yin and Yang Angle add supporting truss, 45 ° or 135 ° included angle, in order to ensure the corner feet bearing in hand.
Supporting truss and the structure of the node and node using Φ 12 short steel bar embedded within the mouth, position in the wall. Short reinforced belt hook at one end, embedded in the beam of 350 mm, another for flat exposed to 100 mm. The node embed short bar spacing with supporting truss spacing. Next node embedded short bar spacing position to support truss spacing 2 times, both the interval setting. Connecting nodes of the wall should have sufficient strength, anchorage concrete strength of not less than 15.
The supporting truss rail and helped wall at one end of the poles should be Φ 14 is drilled hole, fit to directly embedded short steel bar, and then exposed some of reinforced bending, prevent hernia. Masonry should be reserved at the hole, so that the scaffold when demolition, bending steel finish straight, again pull bar and helped wall poles short of embedded steel bar. Rail and helped wall at the other end of the poles and poling fastener fastened up.
Supporting the upper truss rail must adopt double fastener connection, the roots of scaffolding set in case of poling slip down.


 Live Chat
Live Chat


