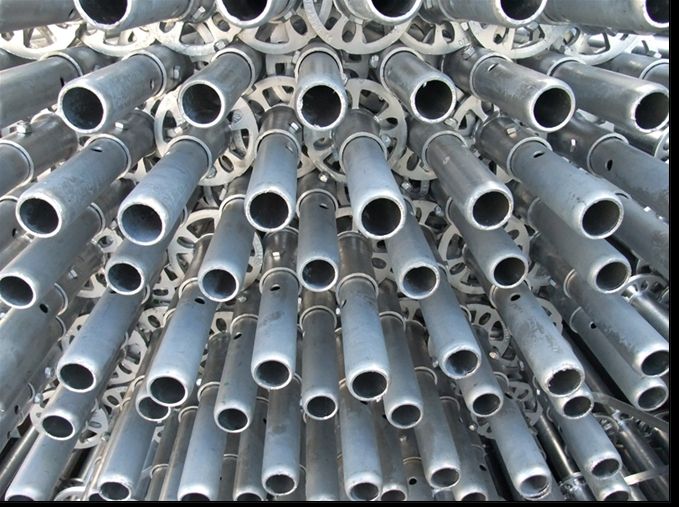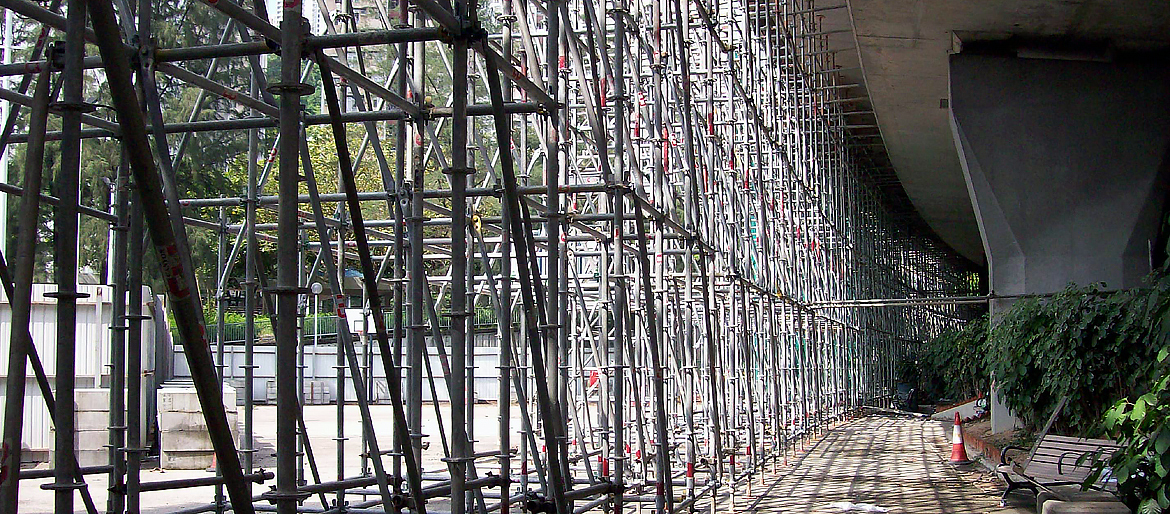
ADTO News
What Are the Ringlock Scaffolding Erection and Specifications Requirements
(1) the use of ringlock scaffolding erected double row scaffolding, the height is not greater than 24m, greater than 24m, the design must be calculated separately. Users can choose according to the use requirements
Frame geometry, adjacent horizontal bar step should choose 2m, vertical pole should choose 1.5m or 1.8m, and should not be greater than 2.1m, pole spacing should choose 0.9m or 1.2m.
(2) pole: the bottom of the pole should be equipped with adjustable base, the first floor of the pole should be used in different lengths of the staggered arrangement, staggered vertical distance ≥ 500mm.
(3) diagonal bar or scissors brace: along the outer side of the frame every 5 across each layer should be set up a vertical diagonal bar or every 5 cross between the fastener steel pipe scissors should be set, the cross-lateral horizontal layer should be set vertical
Diagonal bar.
(4) with the wall: even the wall should be set to meet the following requirements: wall pieces must be used to withstand the tensile load of rigid bar, wall pieces and scaffolding facades and walls should be kept hanging.
Straight, the same layer of wall should be in the same plane, the horizontal spacing should not be greater than 3 span, and the main structure of the lateral distance ≤ 300mm. All the accessories are in accordance with the current national standard JGJ231-2010, vertical pole and horizontal bar with Q345 low-alloy structural steel welded, commonly used horizontal rod length of 1.8 meters and 1.5 meters, this clever design and Now most of the 10 * 10cm square wood with the use.


 Live Chat
Live Chat


