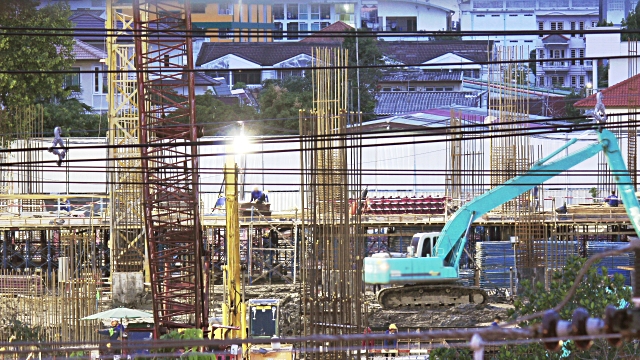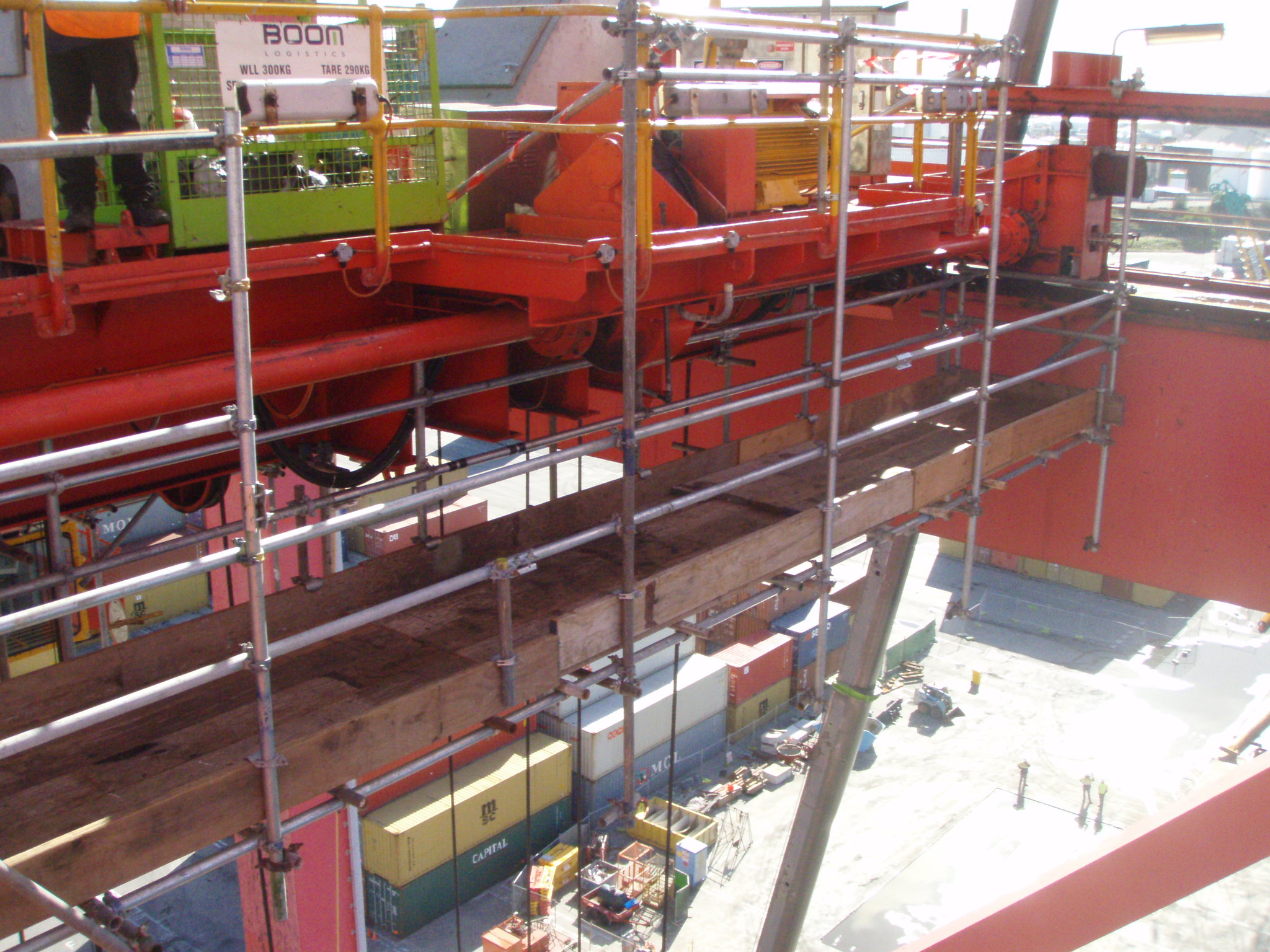
ADTO News
What Are the Design Requirements of Coupler Scaffolding System
The Coupler Scaffolding System design.
Should not only meet the requirements, should not exceed allowable bar bear ability, and not more than design allows load (270 kg / ㎡), scaffolding overall structure block unloading measures should be taken.
The foundation
Scaffolding planks foundation and foundation construction, must according to the height of the scaffold erection, erection of site soil conditions for processing.
Scaffolding base level should be higher than the natural ground level ground 50 mm scaffolding infrastructure must level off, the backfill soil must be established.
Stud (riser) each stud or plate should be set at the bottom of the base.
Scaffolding must be set longitudinal durable stainless steel decking and transverse rod sweeps the floor, longitudinal rod sweeps the floor should be right-angle fastener epithelial no greater than 200 mm from the base of the stud.
Horizontal sweep pole appropriate USES rectangular buckle fixed in close to the vertical sweeping bar at the bottom of the pole.
The structure of the longitudinal bar requirements:
Longitudinal rod should be installed in the upright medial, its length should not be less than 3 across.
Longitudinal rod from the horizontal extension appropriate uses docking fastener connection, also can use lap, lap must be in line with: the lap length should not be less than 1 m, should be equally spaced set three fixed rotating fastener, end fastener cover plate edge to lap longitudinal rod head distance should be not less than 100 mm)
Skirting board not less than the width of 180 mm, the edge of the skirting board should be fixed on the stand on either side of the pole, transverse to the width of the skirting board to cover the entire scaffold.


 Live Chat
Live Chat


