
ADTO News
-
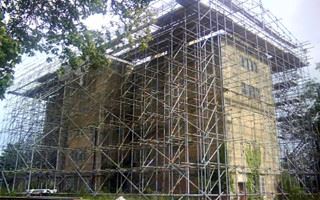
How to Calculate the Work Load of Inside and Outside Scaffolding
(1)outside scaffolding, scaffold of vertical projection area in square meters (m2), Windows and doors hole and the hole area are not deduct, every building height (unless quota indicate) in 1.5 m above all sorts of brick masonry are calculated to scaffolding. (2) vertical projection area of wall of a scaffold in the length of the wall by the ground outside to
2016-07-05 -
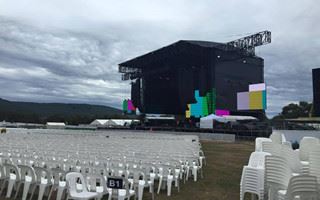
How to Connect All the Tubes in the Tubular Scaffolding Project
Steel pipe hands supporting truss by the vertical rod, bar, brace, CHS. Intersection with fastener connection, brace on node must use right-angle fastener and foot large-handedness rail connection. Supporting the upper part of the truss rail must be directly with building structure, the lower tensile poles can be lifted wall pull stud and buildings, to resist the horizontal thrust of brace.
2016-07-05 -
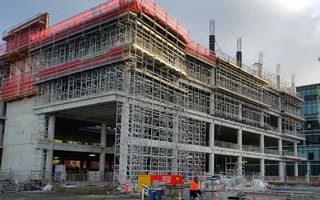
How to Prepare the Tubular Scaffolding Technical Disclosure
Erection of steel pipe key points of construction technology of cantilever scaffold erection must be in accordance with regulations of the construction organization design of construction and erection of the order. General process is as follows: the short steel - embedding short reinforcement - set-up level to erect stem, erection of steel pipe bearing truss rod to connect helped wall support, erection of bracing to
2016-07-05 -
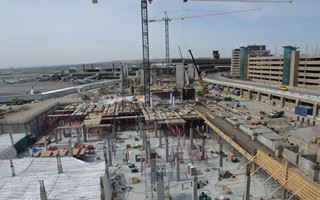
Common Sense for the Construction of Scaffolding System
1, the scaffold should have sufficient strength, stiffness and stability, ensure construction period under specified load without damage. 2, the scaffold should possess good structural integrity box of stability, guarantee not shake, tilt, deformation in use process, in order to ensure the user's personal safety and the reliability of the operation.
2016-07-04 -
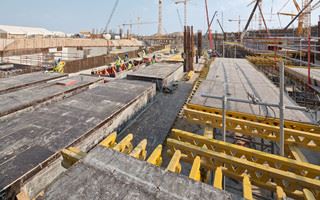
Safety Tips for the Removal of Steel Tubular Scaffolding
1. The steel pipe scaffold in addition to the former, should be according to the examination and approval of the scaffold design and approval procedures. No implement safety measures, it is forbidden to dismantle. 2. Demolition job before, should be approved to on-site construction personnel, construction plan of disclosure. Check and shall implement site safety protective measures.
2016-07-04 -
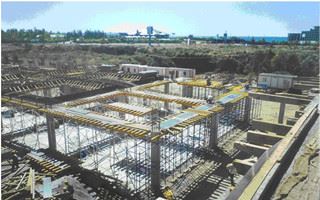
What Are the Assured Ways to Install Scaffolding tube
Metal hanging bar spacing, generally shall not be greater than 2 m. With embedded in the ring (steel pin) must be strong, hanging ring spacing on both sides of the door window shall not be less than 24 cm, 60 cm only allowed set of the wall between the Windows of a hanging ring, a layer on the ring is located in the roof of not less than 75 cm.
2016-07-01 -
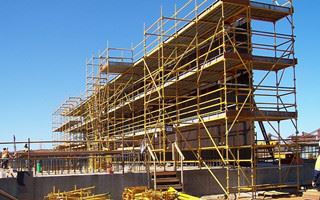
What Technical Problems Shall We Tackle When Building Scaffolding Tube
1, the vertical rod should be vertical steel pipe scaffold stability on the metal base or mat wood. Stud spacing shall not be greater than 2 m; Small bar spacing shall not be greater than 1.5 m. Steel stud, main rail joints should be staggered, to connect fastener tighten bolts, are not allowed to use the wire tie. Scaffold made of 2, wood pole should be buried 30 ~ 50 cm, buried to dig holes before, will consolidate and at
2016-07-01 -
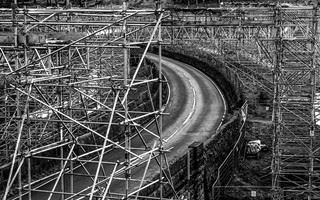
How to Install the Attached Scaffolding in Your Construction Project
According to the divided parts and supporting mode: Floor: 1) the erection (bearing) on the floor, floor, roof, or other platform on top of the scaffold structure. 2) cantilever type: the way of cantilever fixed scaffolding, its to choose the way and have the following 3 kinds. Set up on the special cantilever beam; Set up on the special cantilever triangle truss;
2016-06-30 -
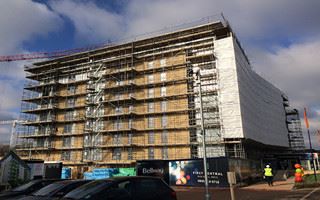
C Steel Tube in the New Scaffolding Formwork System
The rapid development of modern science and technology progress and social productivity, to accelerate the process of modern human civilization, at the same time, the human society is faced with a series of major environmental and development problems of serious challenges. Excessive resource consumption and environmental pollution and ecological destruction problems such as threatening human survival and development. As still in the stage of rapid economic development in our country, as a large number of consumption of resources, environmental construction, should be full implementation of green
2016-06-30 -
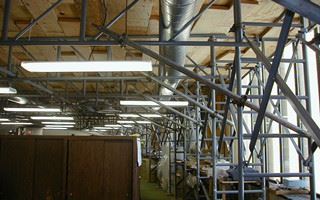
Several Tips Shall be Paid Attention When Erecting the Scaffolding System
1. The erection of scaffolding general requirements (1) the construction personnel must wear safety helmet when working on the shelf, fasten your seat belt, wear soft shoes. Scaffold materials should be piled up smoothly, construction tools should be placed within the tool bag, passing objects without throwing up and down. Decayed and severe cracking (2) shall not be used bamboo, wood planks, or eat by moth, dry brittle, splitting of the material.
2016-06-29 -
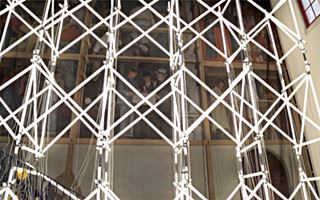
How to Use the Mobile Scaffolding Safely During Its Construction Process
In the first place in the use of mobile scaffold, must to do a good job of the scene of the survey. If the construction project for the frame structure, according to the geological survey department provide the survey report, observe whether the region is flat, according to the specific geological structures, scaffolding, and to choose different according to different geological properties of the scaffold. Secondly, set up the scaffold material preparation. Steel pipes, fasteners, safety nets and
2016-06-29 -
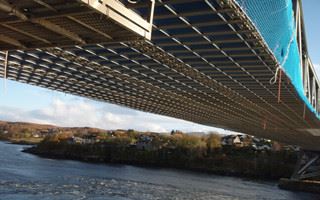
Guidelines of How to Use Insulated Scaffolding
1. Right on the spot check all components and their functions. 2. Check the ground, whether the scaffolding tube on which the installation and moving, can support the weight of the scaffold. 3. When installing a scaffold, recommended a temporary protective barrier. 4. The scaffold platform design of uniform distribution of the biggest bearing load of 250 kg, and the biggest focus on all platforms static load of 248 kg per square meter. Base, each stretch the
2016-06-28 -
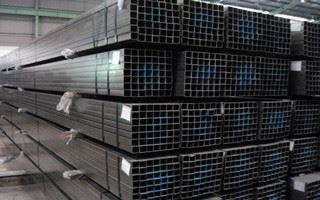
What Are The Main Features of Insulated Scaffolding
1. The overall structure USES the modular design, to build simple and easy to remove. 2. Standard parts, do not need to use any tools, unarmed can tear open outfit, simple and convenient. 3. The combination of diversity, can adapt to any site environment, can be customized according to customer's requirements. 4. Material USES light high-strength fiberglass pipe, 15 years without maintenance. 5. The product conforms to GB17620-1998 \"live working with insulation gangway general
2016-06-28 -
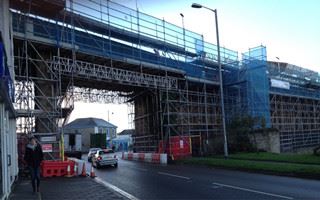
The Mobile Scaffolding is With Sound Load Bearing Capacity
Since the advent of mobile scaffold, to obtain the greatest degree of use, has the characteristics of bearing capacity of strong, high safety, easy to remove at the same time, so eventually bring benefit is very good, can realize the sense of quality will be better, all of these are worth more attention. So how is mobile scaffold price quotation? For mobile scaffolding price problem, we as a professional manufacturer of mobile scaffolding,
2016-06-27 -
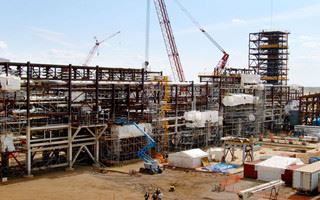
How Does It Need to Install the MobileScaffolding
Mobile scaffolding refers to the construction site for workers operation and solve the vertical and horizontal transportation and erection of all kinds of support. Bearing performance is good, it has a simple installation, safe usage, etc, are developing fast, mobile scaffolding in all kinds of new type of scaffolding, the earliest development, usage is also the most. Mobile scaffolding first developed by the United States, and 60 s, Europe, Japan and other countries successively
2016-06-27


 Live Chat
Live Chat
