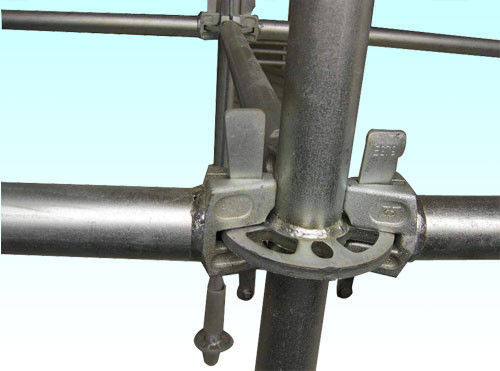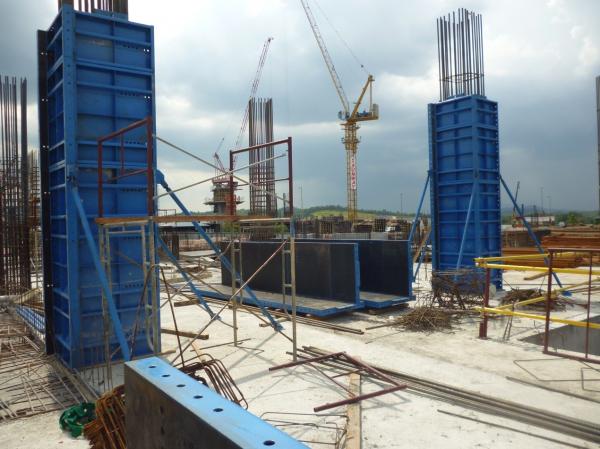
ADTO News
What is the space of full hall scaffolding and its standards
Full scaffolding erection of scaffolding safety technical disclosure of the material and the full house with the general method of erection scaffolding.
pole: vertical and horizontal pole spacing ≯2m, stride ≯1.8m leveling ground should reinforce, pole buried in the ground 30 ~ 50cm, can not be buried under the pole.
crossbar: a horizontal rod from the vertical and horizontal step ≯1.8m, operating a large bar spacing layer ≯40cm.
scissors: corners should be set holding angle braces, scissors set four sides, intermediate pole every four rows of longitudinally disposed a scissors, and scissors should be bracing provided continuously from the bottom up.
frame laying: elevated within 4m, shelf boards gap ≯20cm, stand taller than 4m, the frame plate must be paved. Loading platform erection of safety technical test ringlock scaffolding. feed platform set up to be independent erection, derrick platform from the gap should not exceed 10cm, width of the platform to facilitate access to materials for the principle, the length should be outer hanging bar.
erection material: general use fir or steel erection, when bearing the weight of small (less than 300kg) and can also be used when not very tall bamboo erection. purpose of construction: the main channel access to materials use. The main levers are: pole, bar, horizontal rod, scissors, railings.


 Live Chat
Live Chat


