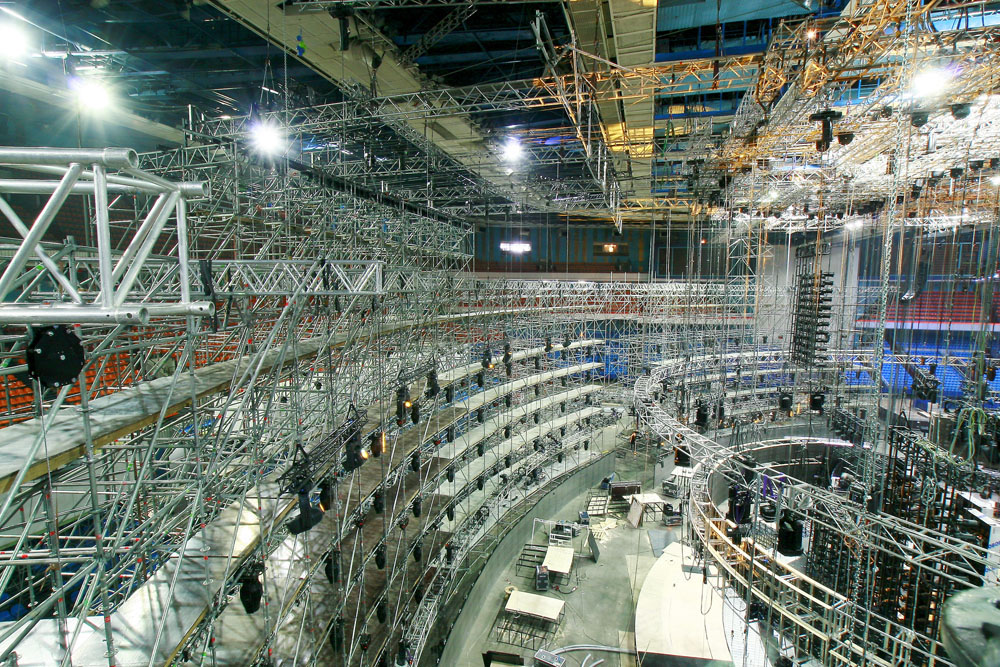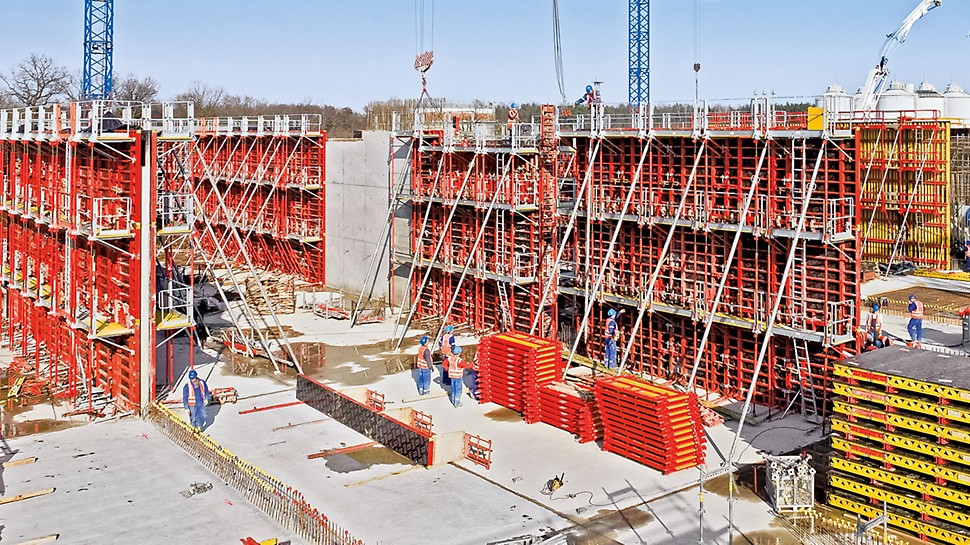
ADTO News
The Construction Plan Which is suitable for the Building of Frame Scaffolding
Construction preparation
1, material
(1) the frame scaffolding, bear the load from the upper.
2 crossbar: limit the frame scaffolding frame lateral displacement, increase the stiffness, shear supporting role.
(3) expand the pressure surface, adjusting the scaffold of horizontal and vertical degree.
(4) locking arm: restrictions on the vertical displacement, next frame scaffolding frame.
Step 5. barge core: upper and lower frame scaffolding frame the positioning of the link rod.
[6] the pedals: can enhance the whole stiffness of the scaffold.
Once connecting rod: and the structure of attachment, maintain the stability of the scaffold.
Being horizontal reinforcing rod: strengthen the overall stiffness of scaffold.
'levies crossed reinforcing rod: strengthen the overall stiffness of scaffold.
fasteners: rotation and right-angle fastener fasteners.
boarding ladder: use on the scaffold.
parallel to the frame instead of the pedals for overall stiffness enhance the scaffold.
2, operation condition
(1) according to the floor plan according to the size of frame scaffoldings scaffold bar arrangement and draw the main frame scaffolding frame, hole location and the location of the building structure connection, etc., completes the construction plan design, and detailed disclosure to construction personnel.
2 classification into the scene of the frame scaffolding frame and accessories should be stacked, safekeeping. For transport installation process collision caused by the deformation, to timely correction, lest affect installation.
(3) the erection of scaffolding of site leveling and compaction, roughness height difference within 25 mm, and to do dangerous slope drainage to prevent water.
(4) the chalk line has been put away.


 Live Chat
Live Chat


