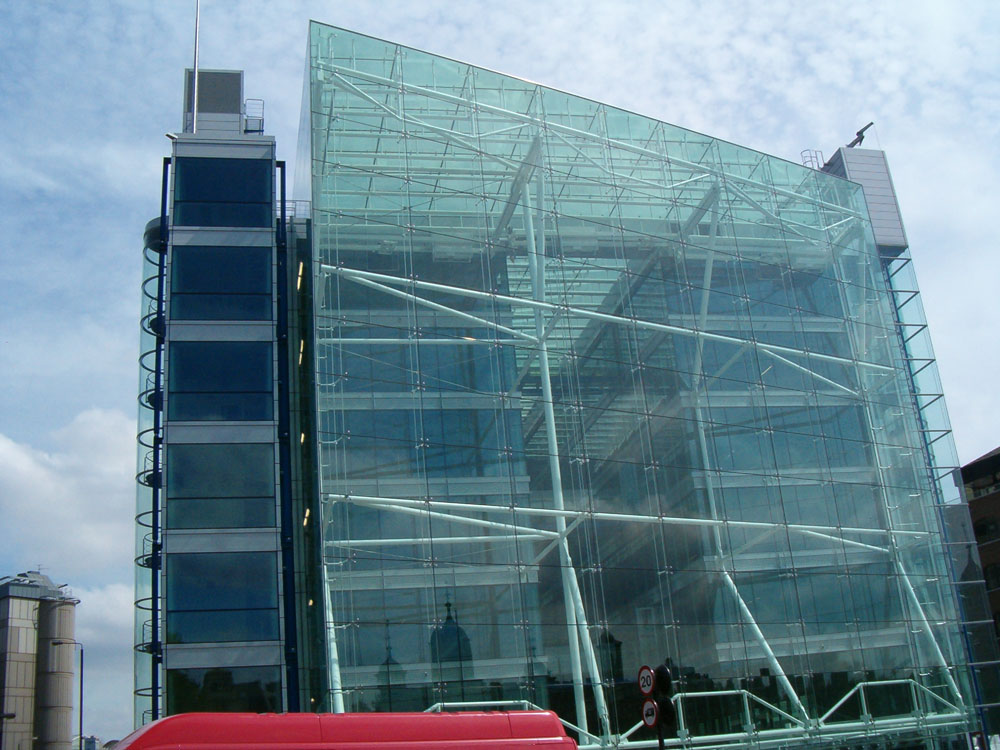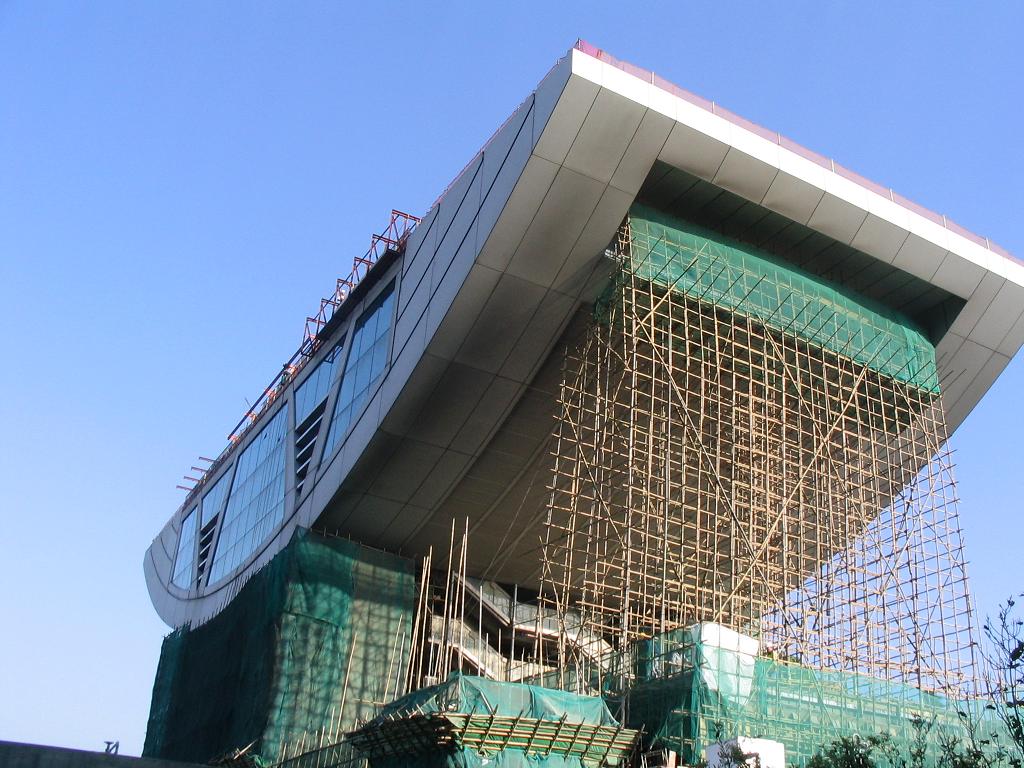
ADTO News
The construction plan of the tubular scaffolding in the stadium.
In this construction building, the height from the web frame to the surface of the building is 8.3m and the installation working platform
chosen is the full hall console scaffolding system and the highest erection height is about 8m. Erect 3.5 m wide scaffolding around the
outside wall and the highest erection height is about 20 meters.
Basic requirements.
a Tube specifications: the tube shall be in accordance with the national standard for No. 3 common tubes which is 48mm in the outside
diameter and 3mm in the wall thickness. It is forbidden to any tubes that are rustic or erosive, deformed or cracked. The couplers and
scaffolding for sale tubes shall be provided with quality certificates.
b Couplers: there are right angle coupler, sleeve couplers, swivel couplers which are made welded iron. The materials shall be in
accordance with the requirements for tubular scaffoldings coupler GB-15831.
c Handrails: all the handrails shall use the steel tubes whose specifications are 48mm in OD and 3.5 in wall thickness.
Scaffolding boards: the boards shall be fully planked with steel iron web and tied to the small transverse tubes.


 Live Chat
Live Chat


