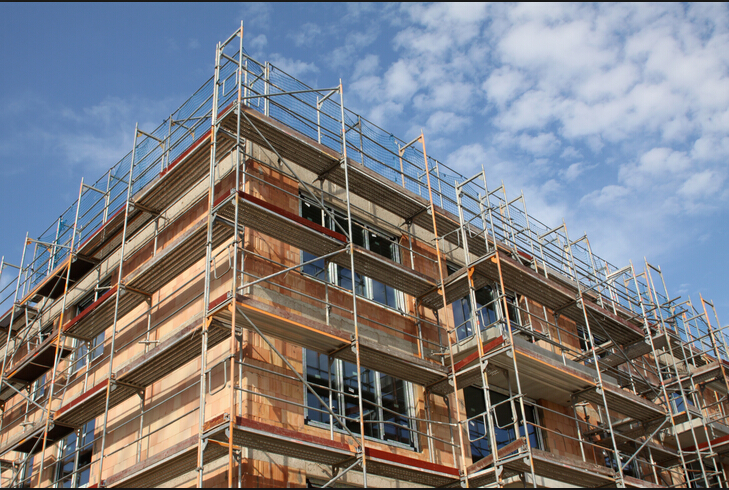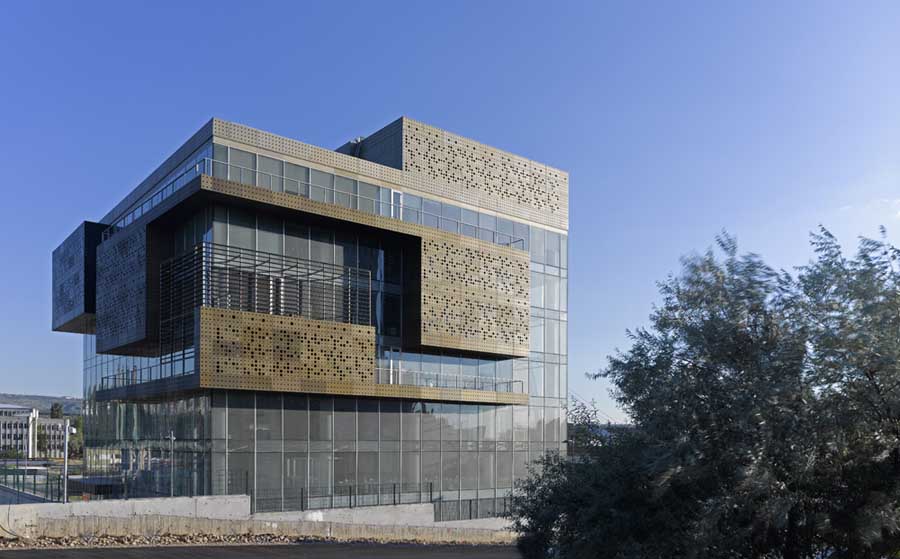
ADTO News
More details about the cantilevered scaffolding.
The cantilevered bracing structure shall be designed and laid out according to the construction plans and its location shall be matching to the location of
the standing tubes in the heavy duty frames scaffold system. In each span there shall be set with a structural steel cantilevered beam and pre-embed
the parts at confirmed places. The length of the anchor section on the structural steel cantilevered beam shall be no smaller than 1.25 times that of
the cantilevered parts.
The supporting points of the cantilevering shall be set on the beam slab of the building construction instead of on the protruding balcony or on the
cantilevered slabs (except the one with reinforcing measures).
The anchoring forged points of the structural steel cantilevered beam shall be fixed by more than 2 pairs of pre-embedded u parts or bolts and the
thickness of the slabs at the anchoring place shall be no less than 100mm and the concrete strength no less than 20MPa. The U steel ring hook or the
bolts shall be set on the steels under the floor slab.


 Live Chat
Live Chat


