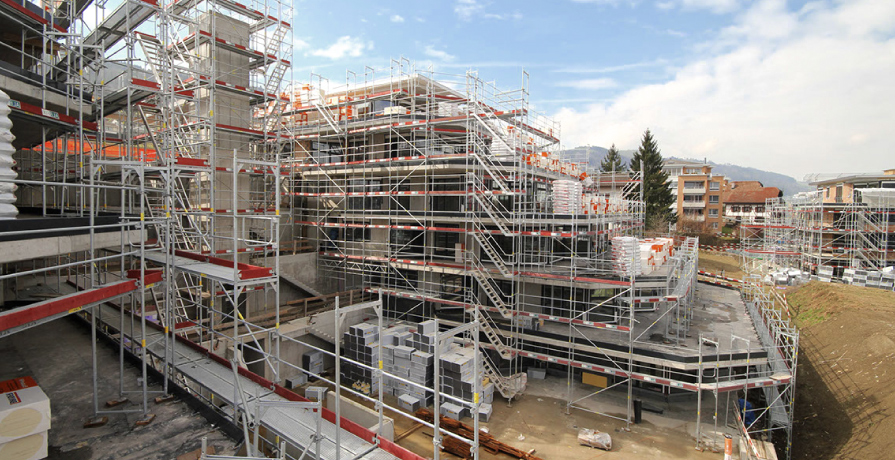
ADTO News
Erection Points of Scaffolding System Outside the Bank
Erection principles:
(1)smooth vertical and horizontal links safe, reliable protection.
(2) frame scaffolding erection tolerances shall meet the relevant requirements.
(3) Every scissors across a width of 4 3-step, bridging between spaced not more than 15m.
(4) pull contacts every step in the vertical direction, the horizontal spacing of three to four pole set up a.
(5) of each rod erection, erection pole: the bottom of the pole spacing using different lengths of steel pipe, pole adjacent joints should be staggered, the staggered distance not less than 500mm, and shall not be in the same step from within. Pole header with docking fastener and pole top should be above the top of the wall 1m, above the cornice of not less than 0.9m.
Most of the building elevation at 33.80, local 39.40m elevated 36 m. B, erection diagonal shot: the base of each pole should be set up at 200mm disposal aspect shot, and connected by a right angle fasteners and pole.
When the pole height based not on the same level, it should be higher than the longitudinal frame scaffolding extension of sweep shot to the lower two-span, and the pole fixed with low cross. c, erection longitudinal horizontal bar: horizontal bar longitudinal pipe length should be not less than 3 cross, with its joint docking fastener connection joints should be staggered and may not cross within the same.
Longitudinal horizontal bar and column intersect at right angles with fasteners secure the connection. Erection horizontal bar: double wall at one end of the scaffold horizontal bar from the wall to the decorative surface is 100mm. The master node must be set at disposal a horizontal bar, with right angle fastener snap and strictly prohibited demolition;


 Live Chat
Live Chat


