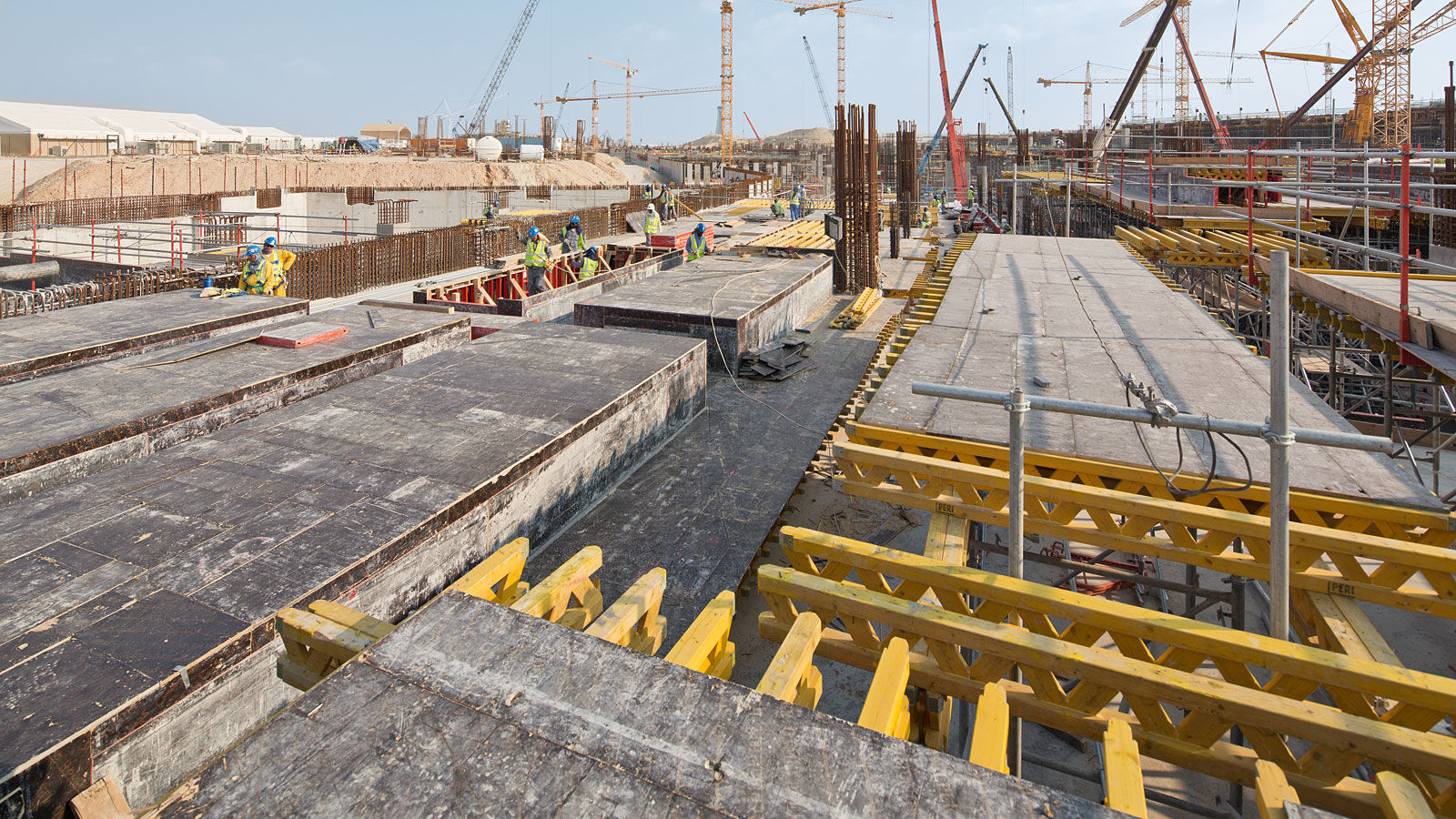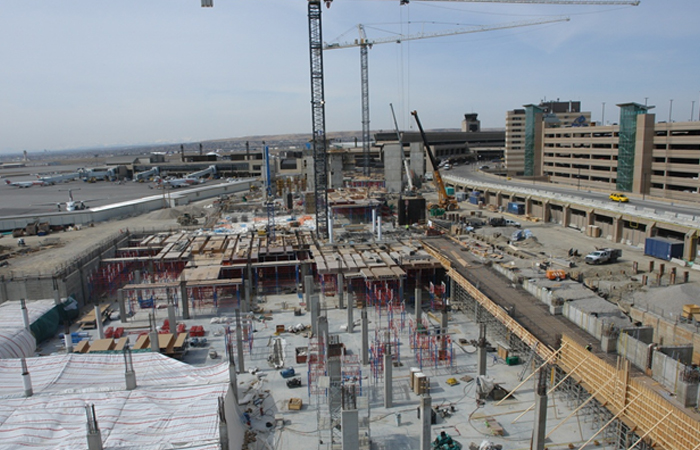
ADTO News
Construction Project Plan for the Tubular Scaffolding with Couplers
1.1 Foundation Treatment
Scaffolding in this project are based on the open-air roof top and basement, the lower pole set skids, smooth layout must not be vacant.
1.2 Pole
(1) The project scaffold with double single-pole.
(2) Frame Scaffolding must be set vertical and horizontal sweep shot. Longitudinal sweep shot right angle fasteners secured to the base from the epithelium of not more than 200mm at the pole. Lateral sweep shot right angle fasteners also secured against longitudinal sweep shot on the bottom of the pole. When not on the basis of the same height on the pole, it must be the height of the longitudinal sweep shot to the lower pole and extend across two back fixed height difference should not exceed 1m. Pole axis distance by the slope to the top of the slope is not less than 500mm.
(3) the underlying scaffolding step distance should not exceed 2m.
(4) In addition to a long pole by top top step, the remaining layer preparation step joints must be prepared for the press fastener connection.
(5) above the parapet top pole epithelial lm, above the cornice epithelial 1.5m.
2.1 steel scaffolding landing calculations
1. Scaffolding parameters
Double scaffolding erection height of 34 m, pole single riser;
Erection size: the pole horizontal distance of 0.9m, the pole vertical distance of 1.8m, the size of the frame scaffolding crossbar in steps of 1.8 m;
Bent wall distance within a length of 0.30m;
A large bar on the lap of a small bar in the ledger is the number 2;
Type of pipe used Φ48 × 3.5;
Bar and the Pole connection as a single fastener; fastener taken against sliding bearing capacity factor of 0.80;
Wall pieces two-step three-span horizontal spacing of 5.4 m, use fastener connection;
Wall pieces for the connection Twill member;


 Live Chat
Live Chat


