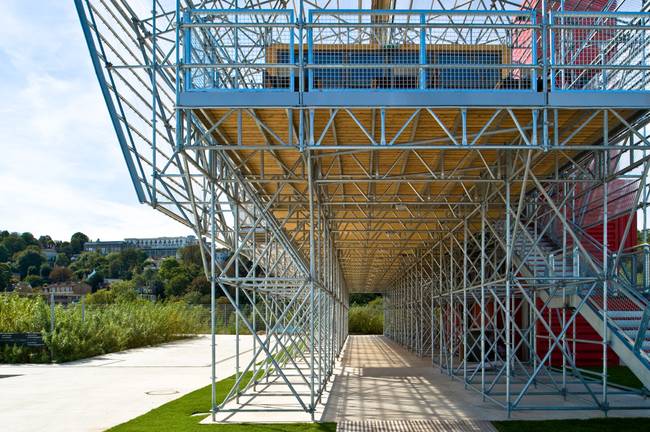
ADTO News
Calculation Rules for the Individual Scaffolding System
Individual scaffolding
1. The scaffolding outside the building and a closed vertical facades outside engineering quantity according to length, multiplied by the outdoor top floor to the exterior wall height to calculate m2, outside projecting wall width of less than 24cm, not attached to the wall chimney computation scaffolding engineering, more than 24cm when expanded outside by the icon size calculation, into the inner volume of the outer scaffolding. Without the deduction of the area occupied by window and door openings, an empty circle.
2. Scaffolding engineering calculation according to the vertical projection area of the wall.
3. The independent exclusive column by a single fixed scaffolding project calculation, the quantities are shown by the peripheral structure column perimeter plus 3.60m height in m2 multiplied calculations.
4. Interior decoration face from the ceiling design interior floor at 3.60m above, full house scaffolding should be calculated after the calculation of full house scaffolding, wall decoration works scaffolding is no longer calculated. Full scaffolding net amount of press-room area in m2 calculated its height at between 3.60 ~ 5.20m, the calculation base layer exceeds 5.20m, 1.20m each increase by an additional layer of computing. The calculation formula is as follows: Full scaffolding to increase the number of layers = (net interior height of -5.20 (m)) / 1.20 (m)
5. Overhead transport engineering scaffold erection length by an amount calculated to prolong.
6. The amount of suspended scaffolding erection according to the level of the projected area in square meters calculate.


 Live Chat
Live Chat


