Product Categories
- Scaffolding
-
- Ringlock Scaffolding
- Tube and Coupler System
- Frame Scaffolding
- Kwikstage Scaffolding
- Cuplock Scaffolding
- American Style Scaffolding
- American Scaffolding
- Cuplock System Frame System Scaffold Deck Tube & Clamp Multi-function Scaffold
- Scaffolding Planks
- Scaffolding Screw Jack
- Shoring Prop
- Ladders and Staircases
- Ladder Beam
- Scaffolding Accessories
- More Scaffolding
- Steel Prop Scaffold Clamps Kwikstage System Ringlock Scaffold System Base Jack Frame Scaffold System Screw Jack
- Steel Pipe
-
- Galvanized Steel Pipe
- Pre Galvanized Steel Pipe
- Square Steel Tubing
- Rectangular Steel Tubing
- Seamless Steel Pipe
- ERW Steel Pipe
- LSAW Steel Pipe
- SSAW Steel Pipe
- Pipe Fittings & Flanges
- Stainless Steel Pipe
- Stainless Steel Welded Pipe Stainless Steel Seamless Pipe
- More Steel Tube
- Pre Galvanized Steel Tube Square Steel Pipe Rectangular Steel Pipe ERW Steel Tube LSAW Steel Tube SSAW Steel Tube

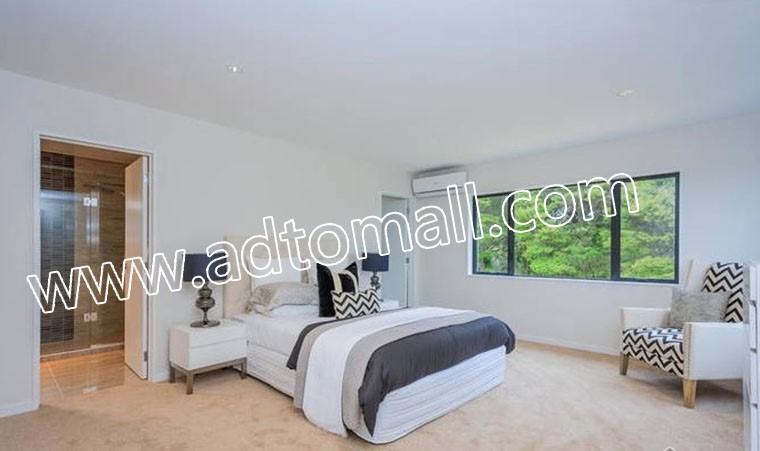
PROPERTY OF LIGHT GAUGE MODULAR HOUSE
u ENERGY SAVING AND ENVIRONMENT PROTECTION
Light steel is 100% recycling, steel in the people is great significance. Good performance of the walls and roof combination, provide excellent thermal insulation, sound insulation and waterproof, compared with the traditional brick structure energy consumption reduced by 65%. Can effectively control air pollution, soil pollution, water pollution and environment on the spot and effectively reduce the generation of waste
u HIGH DEGREE OF PREFABRICATING , LIKE MAKING CAR
All the materials can realize workshop prefabrication, high mechanization degree, truly achieve residential industrialization.
u LIGHT WEIGHT, SAVING MATERIAL
Structural material with high intensity, thickness thin, ( Usually low-rise housing total steel quantity within 30 kg/m2, multi-story building is 40 kg/m2) , the whole weight of the building is only about 1/4 of the traditional brick structure. Structure light weight reduce the cost of transportation, hoisting, and foundation cost. Low requirement to the foundation, especially suitable for mountain and the beach, sand, island and so on.
u SAFE AND DURABLE
Wall & roof structure and the internal & external wall, ability to resist horizontal load and vertical load is greatly increased, so the seismic and wind resistance performance is good. After tests showing that, can resist 9° earthquake , resist hurricane of 70 m/s. Components are all made of hot dipped zinc (alu minum) steel plate assembly by the self-tapping screw, need not to welding, so it's excellent corrosion resistance, the service life of the building more than 70 years.
u PRACTICAL, COMFORTABLE TO LIVE
Due to the use of the excellent heat preservation, sound insulation energy-saving structure and material. Making its indoor comfort level greatly increased. Pipeline internal and wall thinning improve the use of housing area increased (about 10%). Combined with the plasticity of the steel structure, making the house complex diverse and beautiful shape.
u MATURE TECHNO LOGY, COMPLETE EQUIPMENTS
The introduction of advanced technology and years of practice. Our company has the perfect and mature technology system, and formed a stable, comprehensive materials-supply chain.
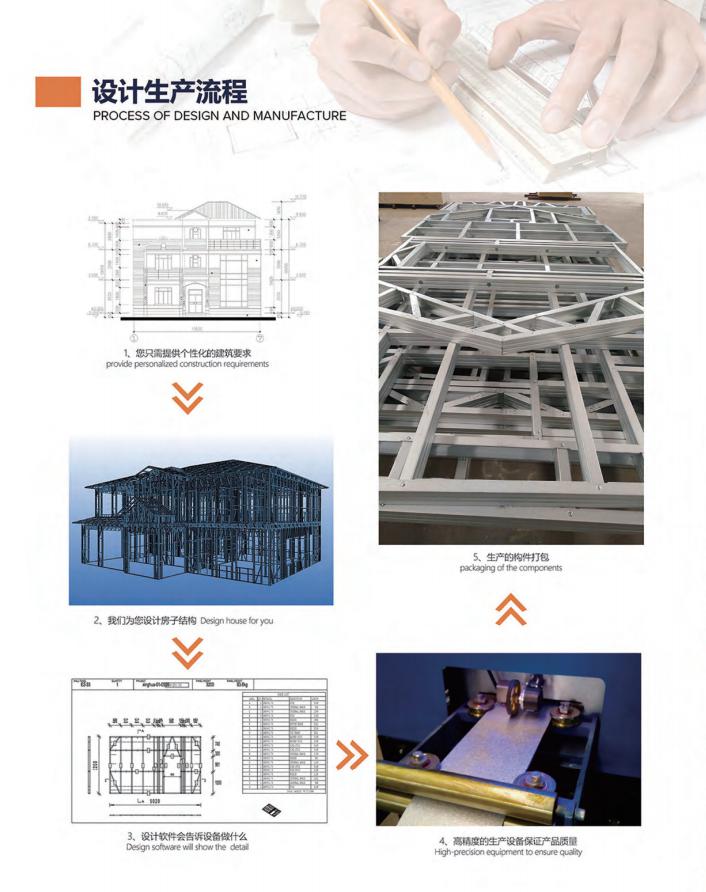
Light Steel Villa Specification |
Area calculation |
1. The roof area is not calculated. |
2. The balcony part is calculated based on half the area |
3. The covered part of the roof is calculated according to the total area. (Including one projection of balcony, corridor, eaves, etc.) |
4. Indoor emptying is calculated according to the area of 3m/layer natural floor. |
5. The ratio of window to wall is greater than 15%, additional cost for every additional square meter of windows or doors. | |||
Exterior Wall Materials | |||
1 | Calcium silicate board inside exterior wall | 10mm | Stable structure, moisture and water resistance |
2 | Gap-filling agent | / | Facilitate the smooth connection of materials and convenient use |
3 | Light steel wall skeleton | 1.0/0.8 | Full C system S550 alloy high-strength environmental protection aluminum-zinc steel |
4 | Glass fiber cotton in the wall | 100mm | Thermal insulation, sound absorption and noise reduction, permanent non-combustibility |
5 | The first brand exterior wall structural board is OSB board | 9mm | Stable structure and not easy to deform |
6 | External wall structural board 2 Calcium silicate board | 6mm | Double-layer board |
7 | Moisture-proof breathing layer | / | Heat insulation, moisture proof, waterproof |
8 | Anti-crack layer | / | Anti-cracking mortar, putty layer |
9 | Imitation stone paint (multicolor) | / | Exterior wall decoration, high-end atmosphere |
10 | Exterior wall culture stone | 1㎡/box | The exterior wall decoration is beautiful and practical, and the flame retardant effect is very obvious. |
11 | Exterior wall protection layer | / | Colorless protective layer on exterior wall, durable and beautiful |
12 | Various connectors | some | No welding, detachable, firm structure |
Inner Wall Materials | |||
1 | Double-sided internal wall calcium silicate board | 10mm | Stable structure and not easy to deform |
2 | Light steel wall skeleton | 1.0/0.8 | Full C system S550 alloy high-strength environmental protection aluminum-zinc steel |
3 | Glass fiber cotton in floor slab | 100mm | Thermal insulation, sound absorption and noise reduction, permanent non-combustibility |
4 | Gap-filling agent | / | Facilitate the smooth connection of materials and convenient use |
5 | Various connectors | some | No welding, detachable, firm structure |
Floor Structure Materials | |||
1 | Floor beam light steel structure | 1.0mm | Full C system S550 alloy high-strength environmental protection aluminum-zinc steel |
2 | Glass fiber cotton in floor slab | 100mm | Thermal insulation, sound absorption and noise reduction, permanent non-combustibility |
3 | Wire mesh | / | Various specifications according to location |
4 | OSB structural board or floor deck of the first brand floor | 18mm/ | Stable structure, no stratification, no weathering, environmental protection |
5 | The ceiling is calcium silicate board | 8mm | Stable structure, higher than the same industry |
Roofing Materials | |||
1 | The ceiling is calcium silicate board | 8mm | Stable structure and not easy to deform |
2 | Light steel structure | 1.0/0.8 | S550 alloy high-strength environmental protection aluminum-zinc-plated steel |
3 | Roof extruded board | 30mm | Thermal insulation and noise reduction |
4 | Roof fiberglass wool | 100mm | Thermal insulation, sound absorption and noise reduction, permanent non-combustibility |
5 | Light steel structure roof | 1.0/0.8 | Full C system S550 alloy high-strength environmental protection aluminum-zinc steel |
6 | The first brand roof OSB structural panel | 12mm | Stable structure, no cracking, no delamination, no weathering, environmental protection |
7 | Brand waterproof membrane (self-adhesive) | Chinese Stardand | Corrosion resistance, good bonding performance |
8 | Brand asphalt shingles (T type) | Two-way overlap | High temperature 90℃ does not flow, low temperature -30℃ does not break, not easy to age |
9 | Color aluminum stainless steel gutter | / | Drainage, decoration |
10 | Cornice | / | The decoration, waist line and dividing line are beautiful and atmospheric |
Door and Window Materials | |||
Installations:
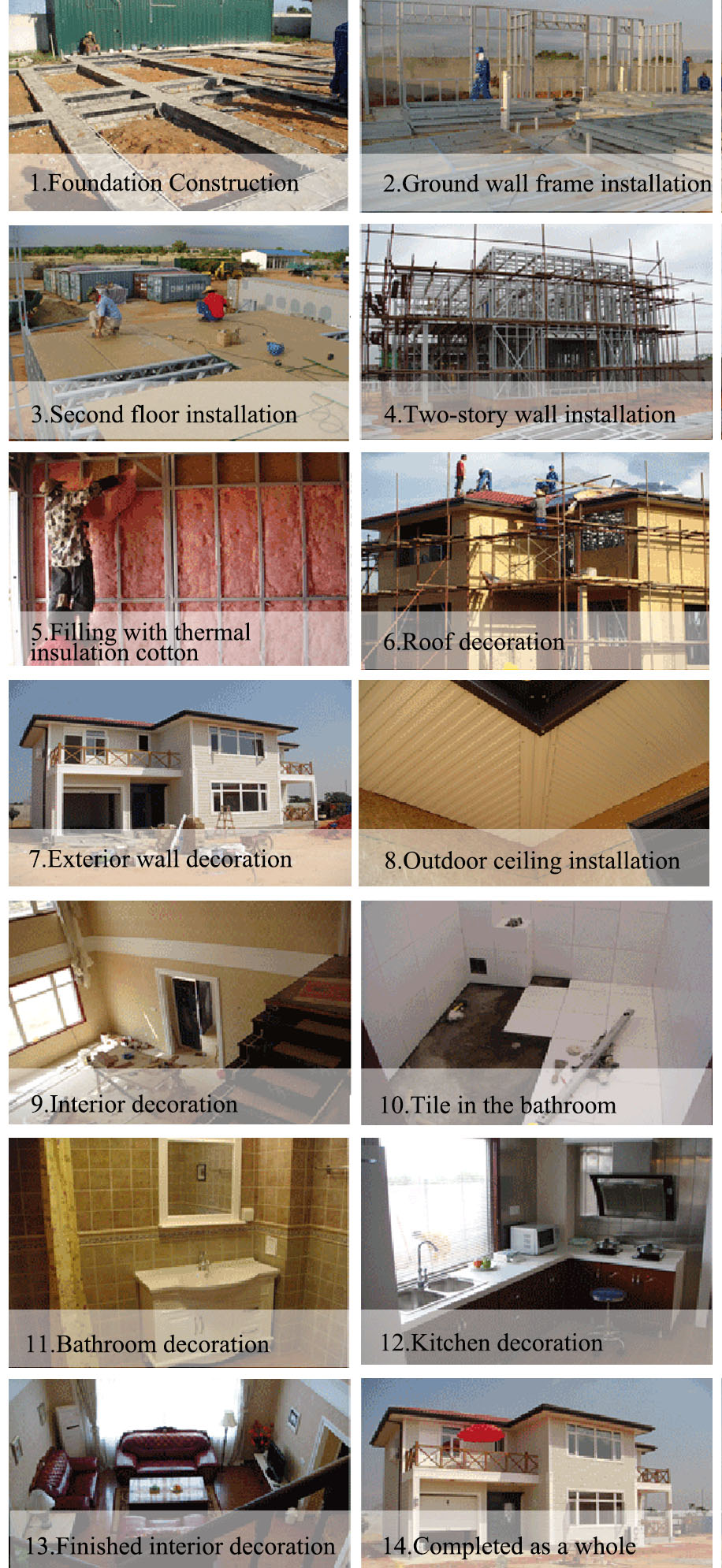
VILLA HOUSE INSTALLATION STEPS
STEP 1 –Foundation Construction
STEP 2 –Ground wall frame installation
STEP 3 –Second floor installation
STEP 4 –Two-story wall installation
STEP 5 –Filling with thermal insulation cotton
STEP 6 –Roof decoration
STEP 7 –Exterior wall decoration
STEP 8 –Outdoor ceiling installation
STEP 9 –Interior decoration
STEP 10 –Tile in the bathroom
STEP 11 –Bathroom decoration
STEP 12 –Kitchen decoration
STEP 13 –Finished interior decoration
STEP14 –Completed as a whole

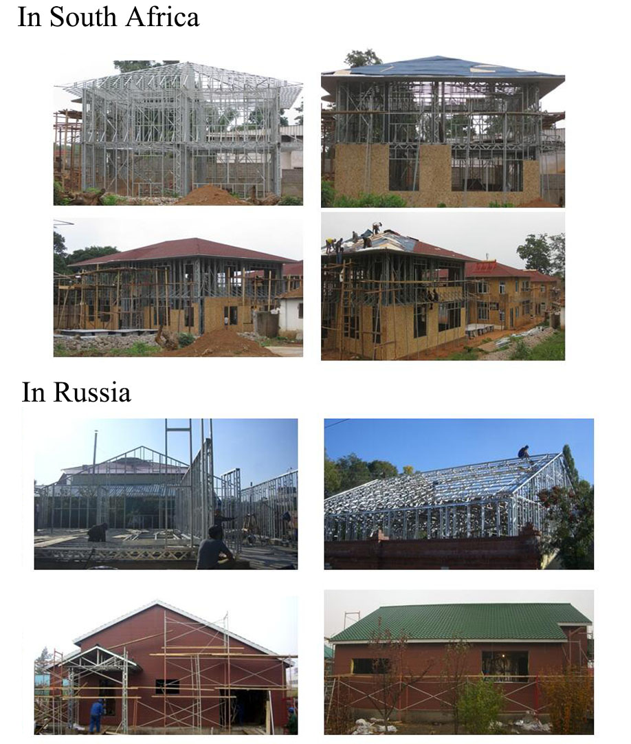
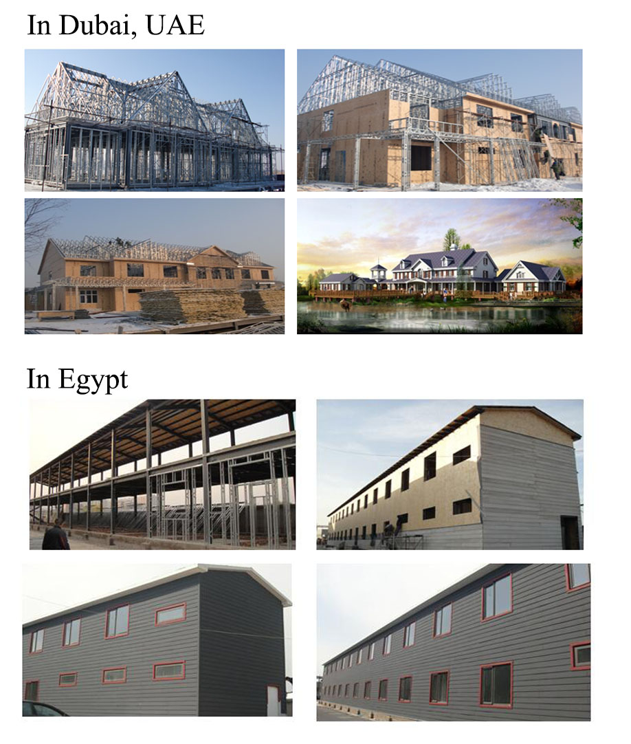
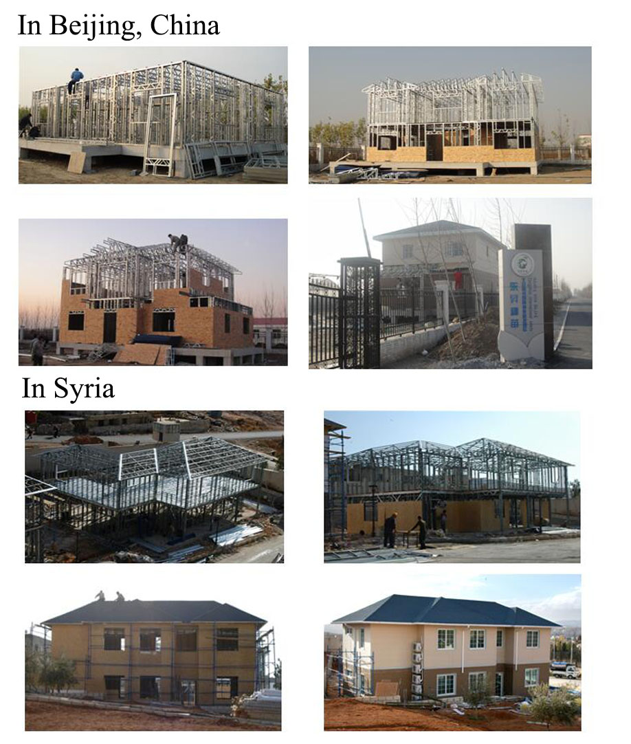

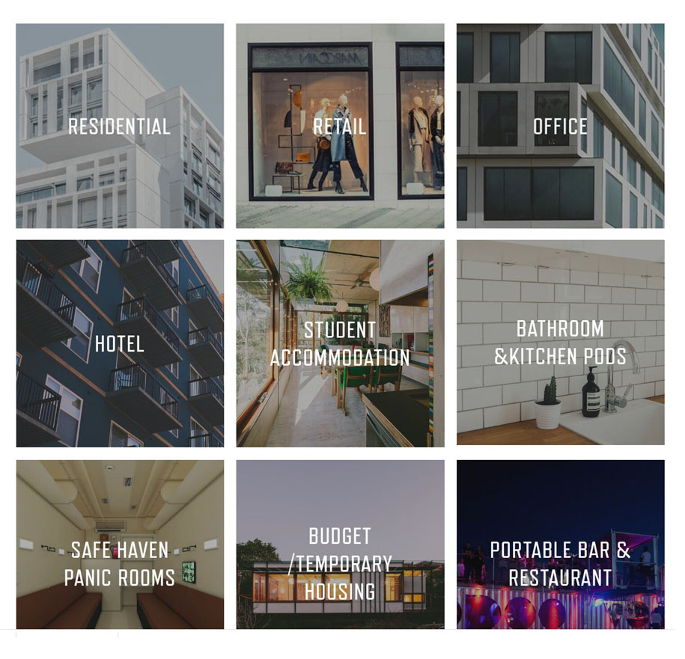

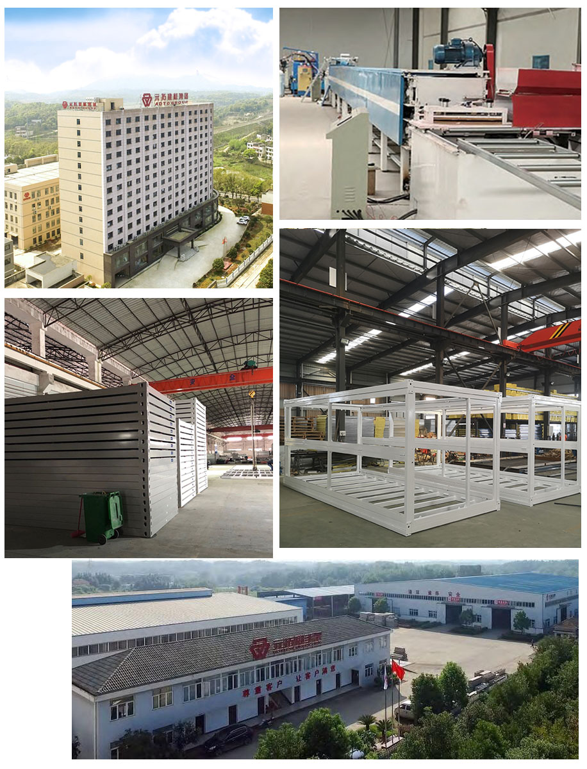
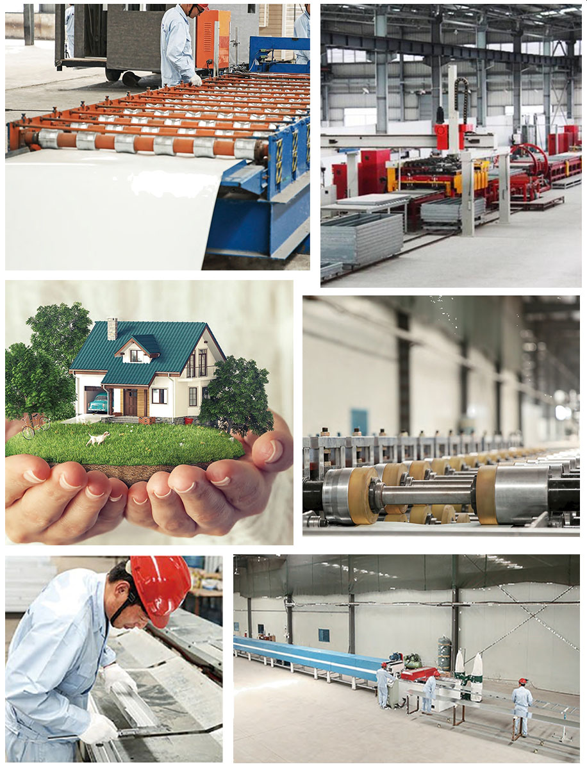

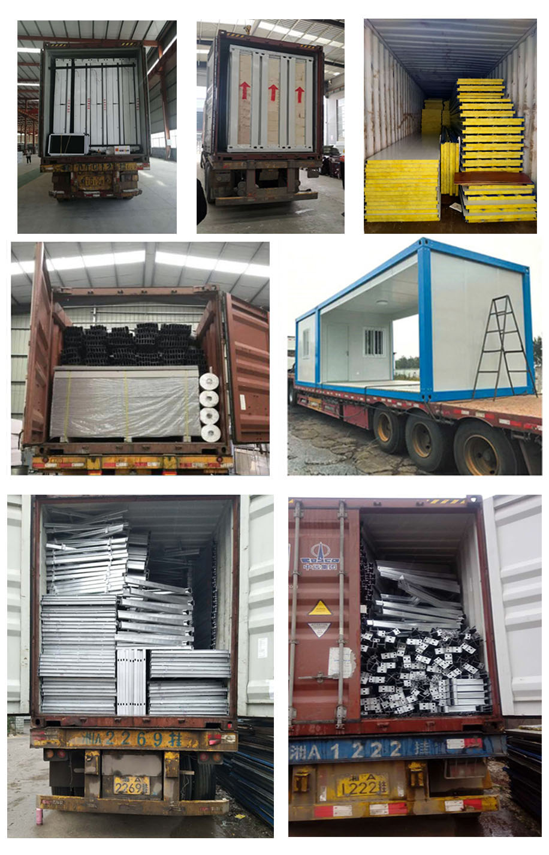

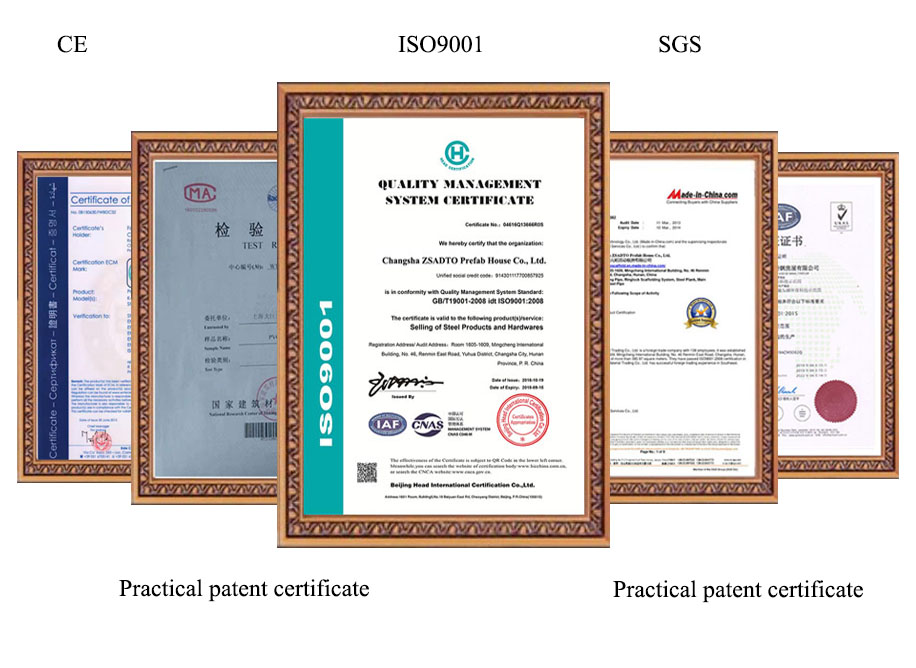

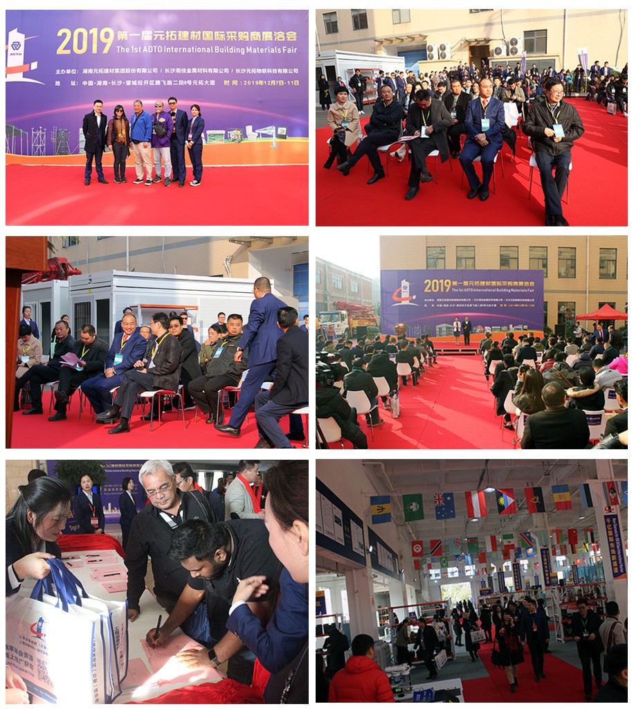

1. Q: Could you please design a new and unique steel prefab villa for me?
A: Absolutely! We are able to provide you with not only construction scheme, but landscape design! One-stop service is our outstanding superiority with no doubt.
2. Q: What should I provide to build a steel prefab villa?
A: So easy! Sketch drawing would be a better reference for us. However, you will never mind if you don’t have any. Simply notify us your requirements, such as the area, usage and the stories of the house. Before long, you’ll possess an amazing design.
3. Q: How could I ensure the cost of building a steel prefab villa?
A: Firstly, the designing scheme should be accepted. Then, the kinds of building materials should be confirmed since different types and qualities make various prices. After that, we will send you a detailed quotation.
4. Q: How long does it take to build a steel prefab villa?
A: It depends on the size of the house. Generally, one 300 square meters house takes 35-60days (building body: about 35days, with home decor: about 60days ) finished installation by 8 skilled workers, it can save more money and time than precast concrete house.
5. Q: Is it difficult to build a steel prefab villa?
A: Totally not, you can build the house independently according to the construction drawings as long as you know how to use an electric tool.
6. Q: Does this kind of house can only be used in residential buildings?
A: Absolutely not. It can be used in all kinds of buildings, such as hotel, office, school, entertainment club, light industrial workshop, etc.
7. Q: Is steel prefab villa stable?
A: Set your hearts at rest! You are completely safe living in light steel prefab house even if there are hurricanes of 200km/h and 9-grade earthquake outside.
8. Q: What are the advantages of steel prefab villa compared to the traditional building?
A: Better isolation of sound and heat, better fireproof and anti-seismic, Wind resistance, Time and labor saving, more usable area, excellent termite-proof capability.
9. Q: Does steel prefab villa look different from the ordinary one?
A: Yes, steel prefab villa is more beautiful and suitable for any style.
10. Q: How do we cooperate on certain project?
A: Firstly, please send us your project details and your requirements. Then we will design accordingly, free of charge. Afterwards, please check and confirm whether you like the drawings. If not, we shall get the drawings revised until your confirmation. Finally, we make a deal on alibaba.com with Trade Assurance.
Project details —> Drawings for your project —> Revised drawings —> Transaction confirmation with Trade Assurance.
11. Q: What is the delivery time?
A: Delivery time depends on order quantities. Generally, the delivery time will be 15-25 days after receiving the deposit.
If you are interested in our sandwich Panel Container House/Temporary housing, please kindly provide to us your prefab house drawings or the following information, so that we can give you a better offer.
1).Dimension: Length, width, height, roof pitch
2).Doors and windows: dimensions, quantity, the position to fix.
3).Local climate: Wind speed, snow/rain load, earthquake.
4).Insulation materials: sandwich panel or steel sheet.
5).Crane beam: Do you require a crane beam inside you steel structure building and what is the capacity?
6).Where does your house plan to use?
7).Are there any materials that are not allowed to import into your country?


 Live Chat
Live Chat
