Product Categories
- Scaffolding
-
- Ringlock Scaffolding
- Tube and Coupler System
- Frame Scaffolding
- Kwikstage Scaffolding
- Cuplock Scaffolding
- American Style Scaffolding
- American Scaffolding
- Cuplock System Frame System Scaffold Deck Tube & Clamp Multi-function Scaffold
- Scaffolding Planks
- Scaffolding Screw Jack
- Shoring Prop
- Ladders and Staircases
- Ladder Beam
- Scaffolding Accessories
- More Scaffolding
- Steel Prop Scaffold Clamps Kwikstage System Ringlock Scaffold System Base Jack Frame Scaffold System Screw Jack
- Steel Pipe
-
- Galvanized Steel Pipe
- Pre Galvanized Steel Pipe
- Square Steel Tubing
- Rectangular Steel Tubing
- Seamless Steel Pipe
- ERW Steel Pipe
- LSAW Steel Pipe
- SSAW Steel Pipe
- Pipe Fittings & Flanges
- Stainless Steel Pipe
- Stainless Steel Welded Pipe Stainless Steel Seamless Pipe
- More Steel Tube
- Pre Galvanized Steel Tube Square Steel Pipe Rectangular Steel Pipe ERW Steel Tube LSAW Steel Tube SSAW Steel Tube
Flat pack container house is a form of house using steel intermodal containers as structural element. The use of containers as a building material has grown in popularity over the past several years due to their inherent strength, wide availability, and relatively low expense. Homes have also been built with containers because they are seen as more eco-friendly than traditional building materials such as brick and cement.

Features:
★Water leakage prevent: Water-Tight Container House is our most competitive product.
★Affordable & Practical: According to the different levels of economic development and the weather conditions, different options of budget and design are available.
★Flexible Combination: Stand alone, or combined horizontally to create big open space, or stacked vertically up to 3 stories.
★Fast Assembling: Averagely 4 workers can erect 1 container within 3 hours. The container also can be assembled in factory and then transferred to the site.
★Safe Stability: Framing with light steel structure and adopting the splicing of wall panels, the building has excellent thermal and sound insulating performance, seismic resistance to 8 degree, wind resistance to 11 degree.
★Cost Efficient: First class material, reasonable price, once and for all investment, low requirements for base and short completion time make it cost efficient.
★Easy Transporting: 4 units can be packed as a 20’ shipping container, which can save 3/4 freight cost; and 6 units can be packed into a 40’high-cube shipping container.
★Repeatable Use: Under normal circumstances, the container house has long performance life up to 20-30 years, also it can be disassembled and re-erected on another site.
★Environment friendly & Economical: Reasonable design makes it reusable. The reusable character makes it environment friendly and economical.
| Standard Product Specification | Length (mm) | 5900/5800 |
| Width (mm) | 2440/2350 | |
| Height (mm) | 2896/2910 | |
| Roofing | Flat-pack with drainage system | |
| Buliding Floor | less than 3 layers | |
| Standrad Design Parameter | House Lifetime | 20 years |
| Ground Load Capacity | 20KN/ m² | |
| Roof Load Capacity | 1.0KN/ m² | |
| Wind Resistance | 0.6KN/ m² | |
| Earthquake Resistance | Grade 8 | |
| Structure | Coner Fitting | Q235# galvanized steel |
| Roof Main Beam | Q235# galvanized steel | |
| Roof Minor Bean | Q235# C-galvanized steel | |
| Bottom Main Beam | Q235# galvanized steel | |
| Bottom Minor Beam | Q235# C-galvanized steel | |
| Finish Painting | Electrostatic Powder Coating | |
| House Covering | Roof Sheathing | 0.5mm galvanized color steel board |
| Thermal Insulation Board | 50/100mm Glass Silk Waddings with one-side of aluminum foil | |
| Color Steel Ceiling | 0.4/0.5mm galvanized color steel | |
| Floor | Decorated Surface | PVC floor / plastc floor/ wooden floor |
| Basing Pancel | 15mm MGO/19mm fiber cement board, density ≧1.5g/cm³ | |
| Thermal Insulation Board | 50/100mm Glass Silk Waddings with one-side of aluminum foil | |
| Back Cover Steel Board | 0.3mm color steel board | |
| Wall | EPS Color Steel Composite Board | 50/75mm color steel board |
| Sandwich Board | 50/75mm rock wool board | |
| Flashing Part | 50/75mm clad pancel-S kerve | |
| Ceiling | Colorbond Ceiling Tile | W200mm/W831mm Ceiling tile |
| Edge of Ceiling Tile | Powder Coating steel | |
| PVC Ceiling | PVC pancel + PVC corner + ceiling keel | |
| Door | Size (mm) | 840*2030mm |
| Material | Steel | |
| Window | Size (mm) | 930*1100mm / 1130*1100mm |
| Frame Material | plastic stee with frame, 50/75mm pancel | |
| Glasses | 4mm double glass | |
| Electrical System | Voltage | 220-240V |
| Wire | Total 4²RVV / socket 4²RVV / ordinary socket 2.5²RVV, lighting switch 1.5²RVV | |
| Leakage Protection | Leakage protection | |
| Light | 2 sets of single-tube fluorescent lamps | |
| Electrical Socket | 3pcs 10A /5 holes, 1pcs 16A /3 holes | |
| Water Pipe | Water Pipe(input) | PPR |
| Water Pipe(output) | PVC/UPVC | |
| All of our equipments & accessories are basing on ISO. | ||
Quality Assurance
①Control from production process:
We provide customized service
②Control from material:
-All bolts and screws are international standard
-Galvanized steel sheet, material
-Panel: Galvanized steel sheet +twice primer + paint twice
-Insulation materials: EPS \ PU rock wool
③Control from inspection: Final inspection before loading
in random checking

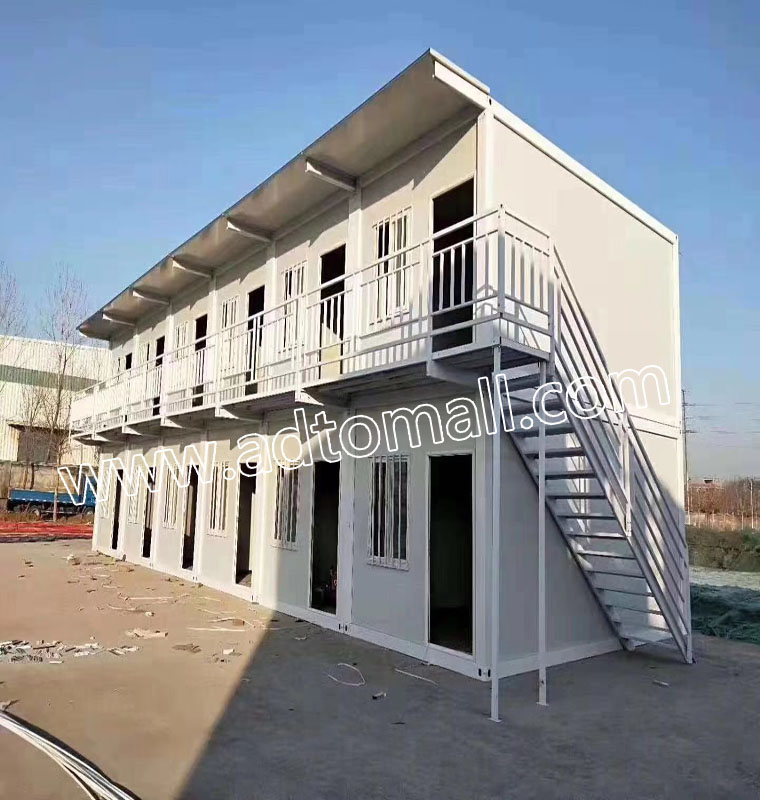
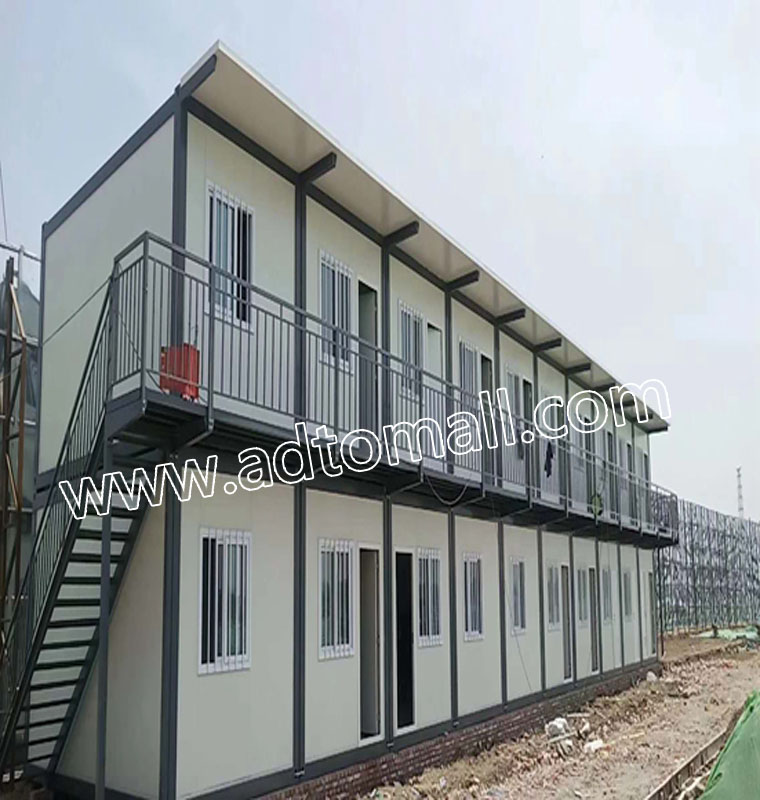
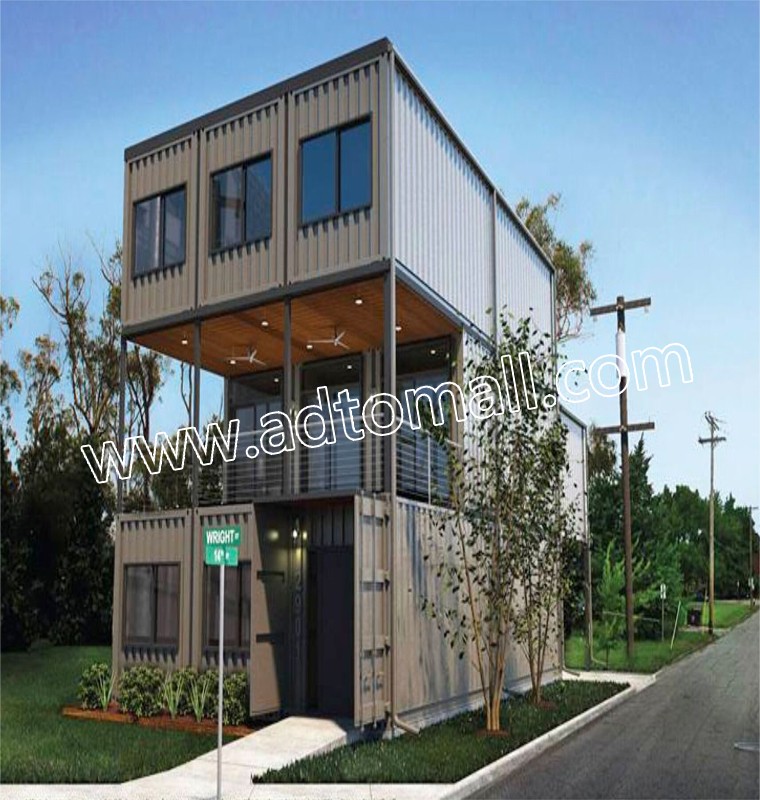
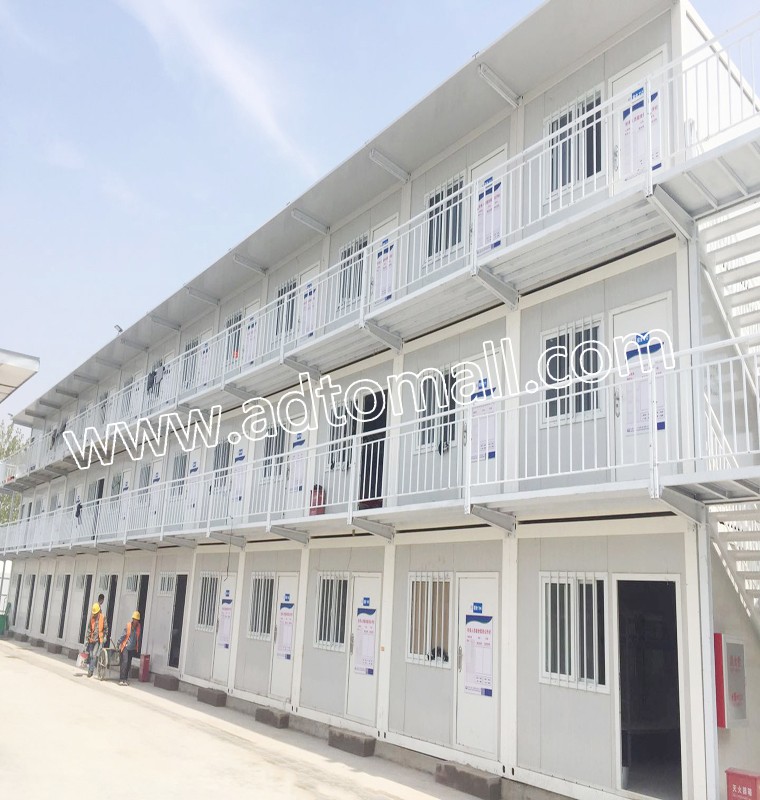
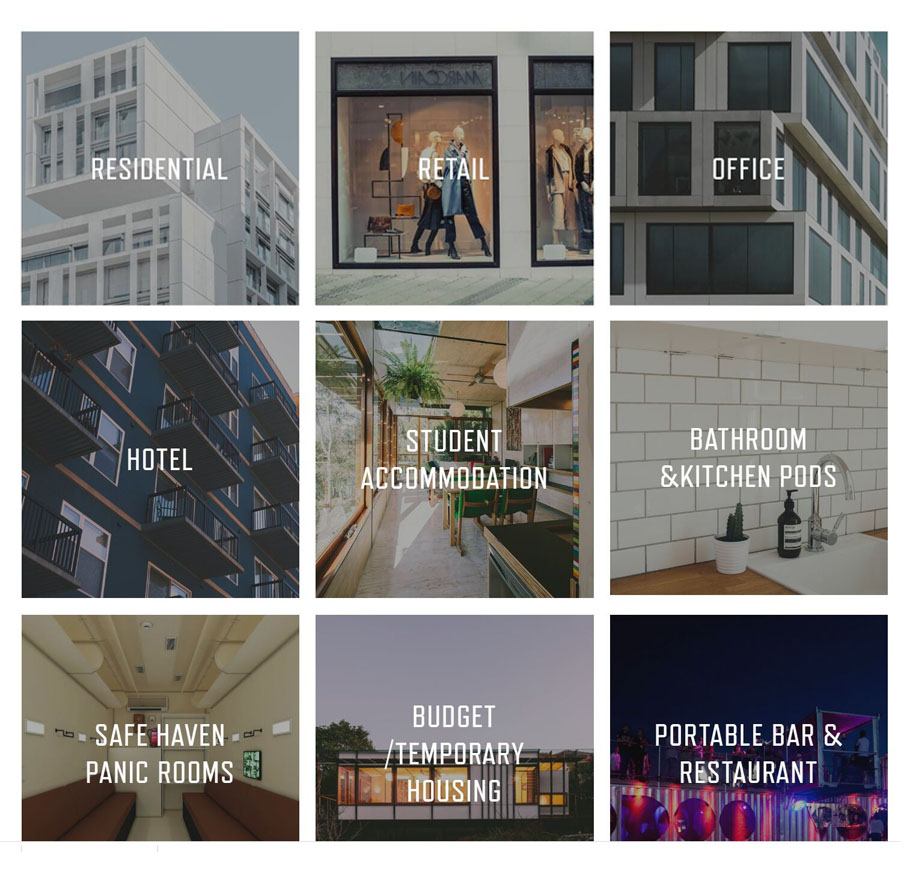

CONTAINER HOUSE INSTALLATION STEPS
STEP 1 – TRANSPORT THE MODULAR STACK TO THE REQUIRED LOCATION
STEP 2 – SINGLE MODULAR UNIT READY FOR ASSEMBLY
STEP 3 – LIFT THE ROOF AND REVEAL THE FULL KIT
STEP 4 – ASSEMBLE THE CORNER POSTS AND ROOF
STEP 5 – SLIDE IN THE PANELS AND CONNECT THE WIRING
STEP 6 – FULLY ASSEMBLED MODULAR UNIT READY FOR USE


 Live Chat
Live Chat
